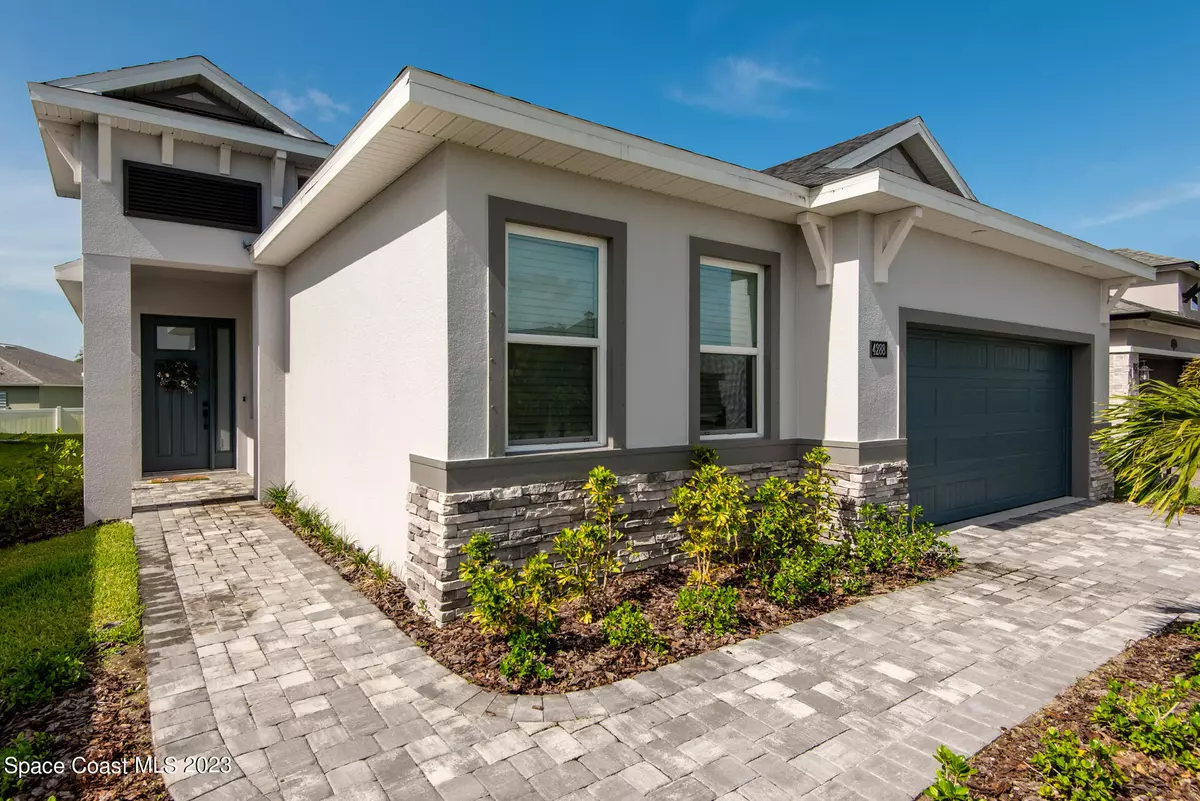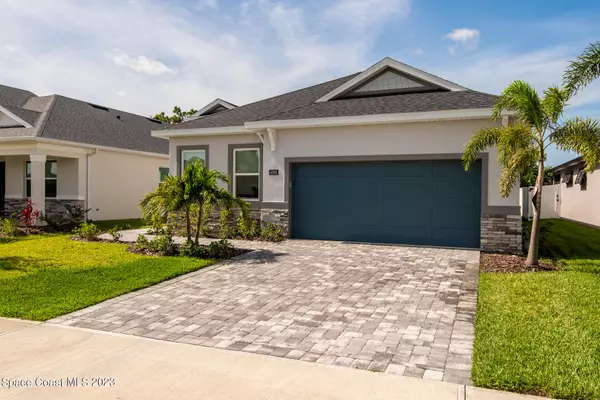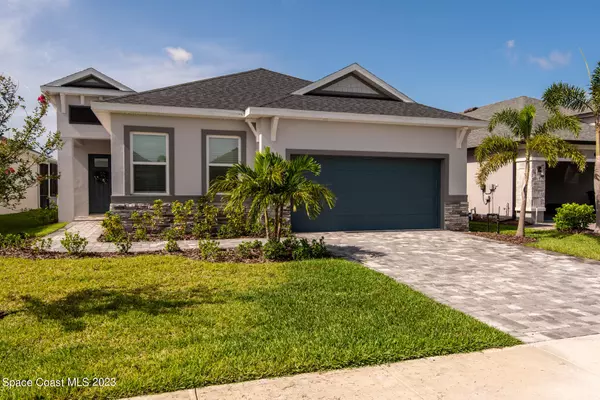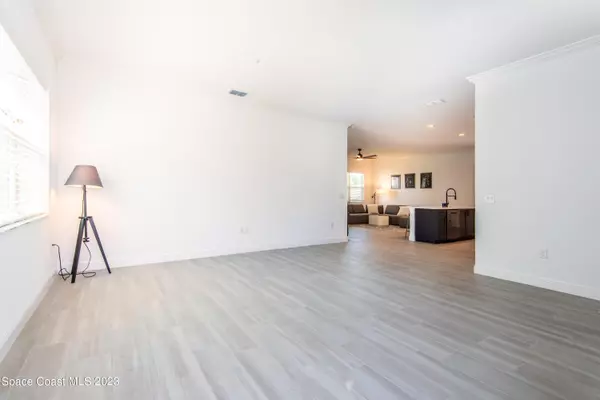$451,000
$450,000
0.2%For more information regarding the value of a property, please contact us for a free consultation.
4288 Trovita CIR West Melbourne, FL 32904
3 Beds
2 Baths
1,947 SqFt
Key Details
Sold Price $451,000
Property Type Single Family Home
Sub Type Single Family Residence
Listing Status Sold
Purchase Type For Sale
Square Footage 1,947 sqft
Price per Sqft $231
Subdivision Eber Cove
MLS Listing ID 969476
Sold Date 09/12/23
Bedrooms 3
Full Baths 2
HOA Fees $57/qua
HOA Y/N Yes
Total Fin. Sqft 1947
Originating Board Space Coast MLS (Space Coast Association of REALTORS®)
Year Built 2022
Annual Tax Amount $825
Tax Year 2022
Lot Size 6,098 Sqft
Acres 0.14
Property Description
Come see this briefly occupied new construction home built by Lifestyle Homes one of Brevard's top builders. You'll find all the upgrades here. 8 foot upgraded 6 panel doors throughout, crown molding, luxury baths, upgraded kitchen including black SS appliances and quartz countertops. The Tahitian floorplan flows wonderfully welcoming you into an open living room that brings you right into the spacious kitchen and family room. Sliders provide to options for back yard access as well as bring in lots of natural light. Eber Cove is a fantastic new community in a booming area of West Melbourne. You'll find everything you need nearby including A rated schools and quick and easy access to the beaches.
Location
State FL
County Brevard
Area 331 - West Melbourne
Direction Come see this briefly occupied new construction home built by Lifestyle Homes one of Brevard's top builders. You'll find all the upgrades here. 8 foot upgraded 6 panel doors throughout, crown molding
Interior
Interior Features Ceiling Fan(s), Kitchen Island, Open Floorplan, Pantry, Primary Bathroom - Tub with Shower, Primary Downstairs, Split Bedrooms, Walk-In Closet(s)
Heating Electric
Cooling Central Air, Electric
Flooring Carpet, Marble, Tile
Furnishings Unfurnished
Appliance Convection Oven, Dishwasher, Disposal, Dryer, Electric Range, Electric Water Heater, Ice Maker, Microwave, Refrigerator, Washer
Laundry Electric Dryer Hookup, Gas Dryer Hookup, Washer Hookup
Exterior
Exterior Feature Storm Shutters
Garage Attached, Garage Door Opener
Garage Spaces 2.0
Pool None
Utilities Available Cable Available, Electricity Connected, Water Available
Amenities Available Maintenance Grounds, Management - Full Time, Management - Off Site
Waterfront No
Roof Type Shingle
Porch Patio
Parking Type Attached, Garage Door Opener
Garage Yes
Building
Faces North
Sewer Public Sewer
Water Public
Level or Stories One
New Construction No
Schools
Elementary Schools Riviera
High Schools Melbourne
Others
HOA Name Keystone Properties
Senior Community No
Tax ID 28-37-17-76-00000.0-0025.00
Acceptable Financing Cash, Conventional, FHA, VA Loan
Listing Terms Cash, Conventional, FHA, VA Loan
Special Listing Condition Standard
Read Less
Want to know what your home might be worth? Contact us for a FREE valuation!

Our team is ready to help you sell your home for the highest possible price ASAP

Bought with LPT Realty, LLC






