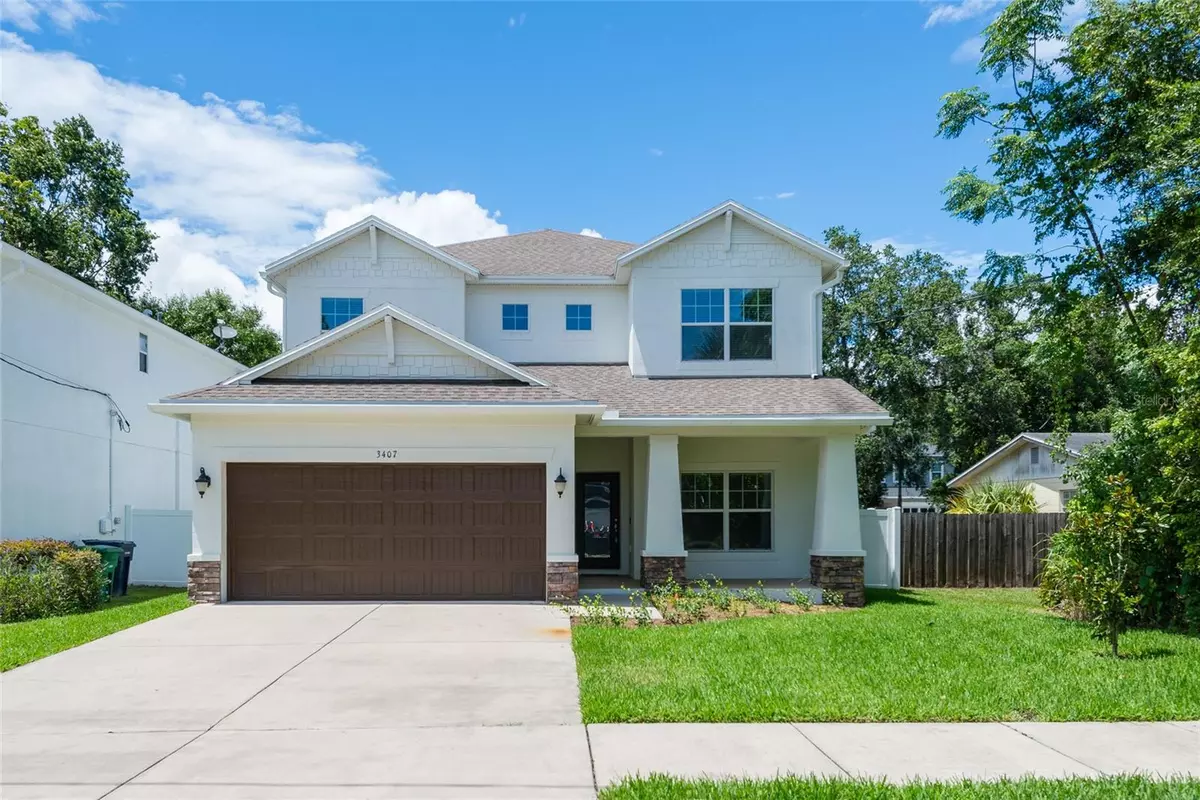$990,000
$997,000
0.7%For more information regarding the value of a property, please contact us for a free consultation.
3407 OHIO AVE Tampa, FL 33611
4 Beds
3 Baths
2,895 SqFt
Key Details
Sold Price $990,000
Property Type Single Family Home
Sub Type Single Family Residence
Listing Status Sold
Purchase Type For Sale
Square Footage 2,895 sqft
Price per Sqft $341
Subdivision Interbay
MLS Listing ID T3466823
Sold Date 09/12/23
Bedrooms 4
Full Baths 3
HOA Y/N No
Originating Board Stellar MLS
Year Built 2016
Annual Tax Amount $7,344
Lot Size 6,969 Sqft
Acres 0.16
Lot Dimensions 50x140
Property Description
Completely remodeled like new (built in 2016) home in the Ballast Point Area. From the moment you walk in the front door you will see the quality of this renovation that includes hardwood floors throughout, fresh interior and exterior paint, beautiful 42" wood cabinets and marble countertops. The kitchen features a double door custom pantry and is open to the oversized family room. Besides the formal dining room there is dining space in the kitchen perfect for a breakfast table and plenty of room for 3-4 barstools at the kitchen counter. There is also a bedroom and full bath on the first floor as well as an office with French doors. The living room has a triple sliding door that pockets to open up to the screened porch. The back yard has a new sprinkler system and new sod front and back with plenty of room for a pool. Upstairs features a generous loft space as well as double doors to the master bedroom. The master bath has a large walk-in shower, double sinks and a garden tub. The large master closet is outfitted with a custom Closet. Also upstairs are two additional bedrooms that share a hall bath and a nice laundry room. The home is light and bright and ready for an immediate move in! Come see this beautiful home today!
Location
State FL
County Hillsborough
Community Interbay
Zoning RS-50
Rooms
Other Rooms Den/Library/Office, Inside Utility
Interior
Interior Features High Ceilings, Kitchen/Family Room Combo, Open Floorplan, Solid Wood Cabinets, Stone Counters, Walk-In Closet(s), Window Treatments
Heating Central, Electric
Cooling Central Air
Flooring Carpet, Ceramic Tile, Wood
Furnishings Unfurnished
Fireplace false
Appliance Dishwasher, Disposal, Dryer, Electric Water Heater, Microwave, Range, Refrigerator, Washer
Laundry Inside, Upper Level
Exterior
Exterior Feature Hurricane Shutters, Sidewalk
Garage Driveway, Garage Door Opener
Garage Spaces 2.0
Fence Fenced, Vinyl
Utilities Available Cable Connected, Electricity Connected, Sewer Connected, Street Lights
Waterfront false
Roof Type Shingle
Parking Type Driveway, Garage Door Opener
Attached Garage true
Garage true
Private Pool No
Building
Story 2
Entry Level Two
Foundation Slab
Lot Size Range 0 to less than 1/4
Sewer Public Sewer
Water Public
Structure Type Block, Stucco, Wood Frame
New Construction false
Schools
Elementary Schools Chiaramonte-Hb
Middle Schools Madison-Hb
High Schools Robinson-Hb
Others
Senior Community No
Ownership Fee Simple
Acceptable Financing Cash, Conventional, VA Loan
Listing Terms Cash, Conventional, VA Loan
Special Listing Condition None
Read Less
Want to know what your home might be worth? Contact us for a FREE valuation!

Our team is ready to help you sell your home for the highest possible price ASAP

© 2024 My Florida Regional MLS DBA Stellar MLS. All Rights Reserved.
Bought with BHHS FLORIDA PROPERTIES GROUP






