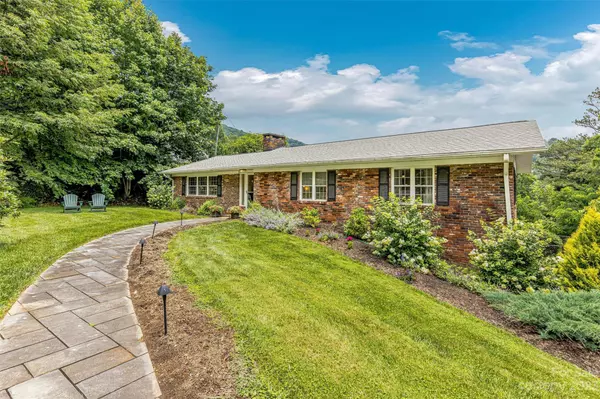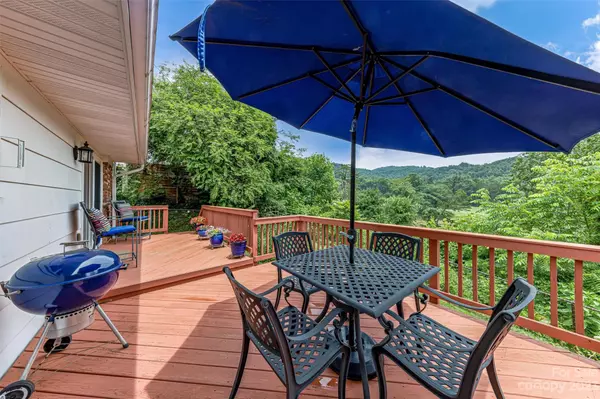$858,000
$950,000
9.7%For more information regarding the value of a property, please contact us for a free consultation.
41 Robinhood RD Asheville, NC 28804
4 Beds
3 Baths
2,494 SqFt
Key Details
Sold Price $858,000
Property Type Single Family Home
Sub Type Single Family Residence
Listing Status Sold
Purchase Type For Sale
Square Footage 2,494 sqft
Price per Sqft $344
Subdivision Sherwood Heights
MLS Listing ID 4035844
Sold Date 09/08/23
Style Ranch
Bedrooms 4
Full Baths 3
Abv Grd Liv Area 1,764
Year Built 1969
Lot Size 0.430 Acres
Acres 0.43
Property Description
Located in the heart of the Sherwood Heights neighborhood overlooking the 16th fairway of the Country Club of Asheville, this contemporary North AVL home offers tasteful renovations & gracious one-level living. Enjoy 4 large BRs & a light-filled open floorplan w/easy flow & charming features including a beautiful gas fireplace, expansive private deck space & renovated kitchen & bathrooms. The stunning kitchen was reconfigured for entertaining boasting granite countertops w/breakfast bar, quality SS appliances, custom cherry soft-close cabinetry & deep SS sink w/lovely mountain view. The finished LL has interior & exterior access offering great flex space for guests, studio, home office or possible VRBO. Most major systems have been updated: windows, doors, interior paint, hardwood floors, A/C added, hot water heater, ADT security & whole house generator. Prime North Asheville location minutes to Beaver Lake, Fresh Market, restaurants, shopping, The Blue Ridge Parkway & DT Asheville
Location
State NC
County Buncombe
Zoning RS4
Rooms
Basement Basement Garage Door, Bath/Stubbed, Daylight, Exterior Entry, Interior Entry, Partial, Walk-Out Access
Main Level Bedrooms 4
Interior
Interior Features Attic Stairs Pulldown
Heating Central, Electric, Heat Pump, Natural Gas
Cooling Ceiling Fan(s), Central Air, Electric, Heat Pump
Flooring Tile, Vinyl, Wood
Fireplaces Type Gas Log, Living Room
Fireplace true
Appliance Dishwasher, Disposal, Dryer, Gas Oven, Gas Range, Microwave, Refrigerator, Washer, Wine Refrigerator
Exterior
Garage Spaces 2.0
Fence Back Yard, Chain Link, Partial
View Mountain(s)
Roof Type Shingle
Parking Type Basement, Driveway, Attached Garage, Garage Faces Side
Garage true
Building
Lot Description Green Area, Level, On Golf Course, Views
Foundation Basement
Sewer Public Sewer
Water City
Architectural Style Ranch
Level or Stories One
Structure Type Brick Partial, Vinyl
New Construction false
Schools
Elementary Schools Asheville City
Middle Schools Asheville
High Schools Asheville
Others
Senior Community false
Acceptable Financing Cash, Conventional
Listing Terms Cash, Conventional
Special Listing Condition None
Read Less
Want to know what your home might be worth? Contact us for a FREE valuation!

Our team is ready to help you sell your home for the highest possible price ASAP
© 2024 Listings courtesy of Canopy MLS as distributed by MLS GRID. All Rights Reserved.
Bought with Lisa Jackson • Asheville Realty Group






