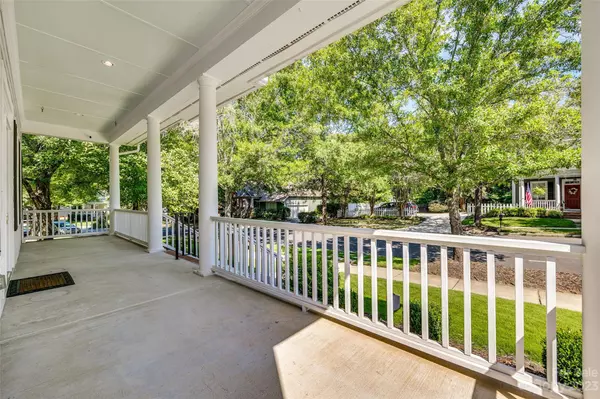$675,000
$675,000
For more information regarding the value of a property, please contact us for a free consultation.
2578 Lower Assembly DR Fort Mill, SC 29708
3 Beds
2 Baths
2,409 SqFt
Key Details
Sold Price $675,000
Property Type Single Family Home
Sub Type Single Family Residence
Listing Status Sold
Purchase Type For Sale
Square Footage 2,409 sqft
Price per Sqft $280
Subdivision Baxter Village
MLS Listing ID 4054532
Sold Date 09/08/23
Bedrooms 3
Full Baths 2
HOA Fees $91/ann
HOA Y/N 1
Abv Grd Liv Area 2,409
Year Built 2000
Lot Size 8,712 Sqft
Acres 0.2
Property Description
Baxter Village beauty within walking distance to the clubhouse, pool, and tennis courts! Home features a spacious floor plan, lots of natural light, and a quiet rear yard backing up to the woods. Kitchen features an abundance of cabinets, tile backsplash and granite composite countertops, as well as a pantry for extra storage. Expansive primary suite features a deep soaking tub and huge walk-in closet. French-doored office has built-in shelves, cabinets, and a desk. Flex space between two secondary bedrooms is perfect for kids’ play or study space. Relax on the 39’ rocking chair porch, because the big ticket items have been taken care of for you: Roof replaced in 2014, and in 2018 the PEX pipe was replaced, new HVAC with a transferrable warranty was installed, and the landscaping and irrigation system was added. In addition, the crawl space has been cleaned and had all of the insulation replaced, the attic was just sealed, and a new termite bait system has been installed. Welcome home!
Location
State SC
County York
Zoning TND
Rooms
Main Level Bedrooms 3
Interior
Interior Features Attic Stairs Pulldown, Open Floorplan, Pantry, Walk-In Closet(s)
Heating Forced Air
Cooling Ceiling Fan(s), Central Air
Flooring Laminate, Tile, Wood
Fireplaces Type Gas Log
Fireplace true
Appliance Dishwasher, Disposal, Gas Oven, Microwave, Refrigerator, Tankless Water Heater, Washer/Dryer
Exterior
Exterior Feature In-Ground Irrigation
Garage Spaces 2.0
Community Features Clubhouse, Outdoor Pool, Playground, Recreation Area, Sidewalks, Street Lights, Tennis Court(s), Walking Trails
Parking Type Detached Garage, Garage Faces Front
Garage true
Building
Lot Description Level
Foundation Crawl Space
Builder Name David Weekley Homes
Sewer County Sewer
Water County Water
Level or Stories One
Structure Type Brick Partial, Hardboard Siding
New Construction false
Schools
Elementary Schools Orchard Park
Middle Schools Pleasant Knoll
High Schools Fort Mill
Others
HOA Name Kuester
Senior Community false
Acceptable Financing Cash, Conventional, FHA, USDA Loan, VA Loan
Listing Terms Cash, Conventional, FHA, USDA Loan, VA Loan
Special Listing Condition None
Read Less
Want to know what your home might be worth? Contact us for a FREE valuation!

Our team is ready to help you sell your home for the highest possible price ASAP
© 2024 Listings courtesy of Canopy MLS as distributed by MLS GRID. All Rights Reserved.
Bought with Christy Snyder • Better Homes and Garden Real Estate Paracle






