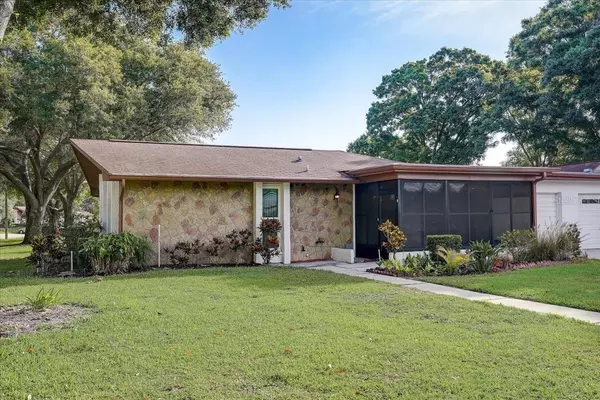$235,000
$237,500
1.1%For more information regarding the value of a property, please contact us for a free consultation.
2281 SHELLY DR #B Palm Harbor, FL 34684
2 Beds
2 Baths
918 SqFt
Key Details
Sold Price $235,000
Property Type Single Family Home
Sub Type Villa
Listing Status Sold
Purchase Type For Sale
Square Footage 918 sqft
Price per Sqft $255
Subdivision Highland Lakes / Villa 1
MLS Listing ID T3438352
Sold Date 09/05/23
Bedrooms 2
Full Baths 2
Construction Status No Contingency
HOA Fees $415/mo
HOA Y/N Yes
Originating Board Stellar MLS
Year Built 1978
Annual Tax Amount $443
Property Description
Welcome to Highland Lakes, the premier 55+ community in beautiful Palm Harbor, Florida! Nestled in a serene and peaceful location, this stunning 2-bedroom, 2-bath Villa boasts all the comforts of home and more. As you enter this charming Villa, you'll be greeted by a spacious and inviting living area that radiates warmth and comfort. The large master bedroom features a walk-in closet and an updated master suite with a walk-in shower, ensuring the ultimate in relaxation and luxury. The second bedroom features gorgeous laminate wood floors that add a touch of elegance to the room and are perfect for guests or as a home office. The hall bath is equipped with a tub/shower combo, making it the perfect place to unwind after a long day. This delightful Villa also features a screened, enclosed front porch, where you can sit and enjoy the beautiful surroundings in complete privacy. The garden outside is simply breathtaking and will leave you feeling inspired and refreshed. The kitchen is fully equipped with all the necessary appliances and boasts built-in cabinets and a ceiling fan, making it the perfect place to whip up a delicious meal or entertain guests. With a 1-car garage, you'll have ample space to park your vehicle or use as additional storage. Plus, this Villa is located in the highly sought-after Highland Lakes community, where you'll enjoy access to world-class amenities such as a clubhouse, fitness center, and a sparkling pool. Don't miss out on the opportunity to own this gorgeous Villa in Highland Lakes. Schedule your viewing today and experience the best of Florida living!
Location
State FL
County Pinellas
Community Highland Lakes / Villa 1
Rooms
Other Rooms Florida Room
Interior
Interior Features Built-in Features, Ceiling Fans(s), Living Room/Dining Room Combo, Open Floorplan, Walk-In Closet(s)
Heating Central
Cooling Central Air
Flooring Carpet, Laminate
Fireplace false
Appliance Dishwasher, Microwave, Range, Refrigerator
Exterior
Exterior Feature Garden, Sidewalk, Sliding Doors
Garage Driveway, Garage Door Opener
Garage Spaces 1.0
Community Features Deed Restrictions, Fitness Center, Golf, Pool, Tennis Courts
Utilities Available BB/HS Internet Available, Cable Available, Cable Connected
Waterfront false
Roof Type Shingle
Porch Covered, Enclosed, Patio, Porch, Screened
Parking Type Driveway, Garage Door Opener
Attached Garage true
Garage true
Private Pool No
Building
Story 1
Entry Level One
Foundation Slab
Sewer Public Sewer
Water Public
Structure Type Block, Concrete
New Construction false
Construction Status No Contingency
Schools
Elementary Schools Highland Lakes Elementary-Pn
Middle Schools Carwise Middle-Pn
High Schools Palm Harbor Univ High-Pn
Others
Pets Allowed No
Senior Community Yes
Ownership Condominium
Monthly Total Fees $541
Acceptable Financing Cash, Conventional, FHA, VA Loan
Membership Fee Required Required
Listing Terms Cash, Conventional, FHA, VA Loan
Special Listing Condition None
Read Less
Want to know what your home might be worth? Contact us for a FREE valuation!

Our team is ready to help you sell your home for the highest possible price ASAP

© 2024 My Florida Regional MLS DBA Stellar MLS. All Rights Reserved.
Bought with CHARLES RUTENBERG REALTY INC






