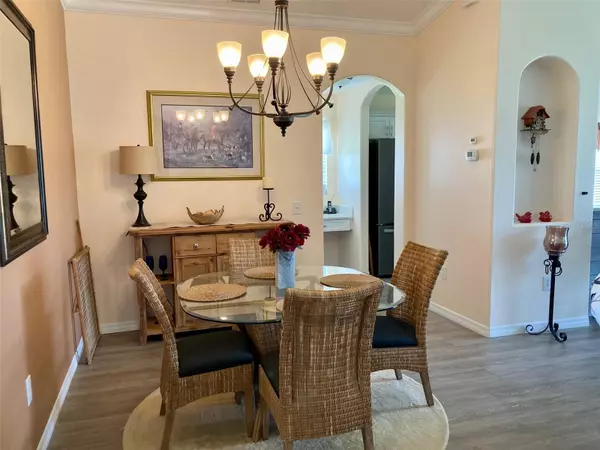$400,000
$389,000
2.8%For more information regarding the value of a property, please contact us for a free consultation.
1040 WINDING WILLOW DR Trinity, FL 34655
2 Beds
2 Baths
1,486 SqFt
Key Details
Sold Price $400,000
Property Type Single Family Home
Sub Type Single Family Residence
Listing Status Sold
Purchase Type For Sale
Square Footage 1,486 sqft
Price per Sqft $269
Subdivision Heritage Spgs Village 13
MLS Listing ID U8209307
Sold Date 09/07/23
Bedrooms 2
Full Baths 2
Construction Status Financing,Inspections
HOA Fees $265/mo
HOA Y/N Yes
Originating Board Stellar MLS
Year Built 2001
Annual Tax Amount $3,323
Lot Size 7,405 Sqft
Acres 0.17
Property Description
No surface was left untouched in this masterfully renovated home with top-of-the-line finishes & fixtures.
The seller replaced the roof & water heater, along with plumbing lines & valves to sinks & toilets. The kitchen and both baths have been totally renovated. All new luxury vinyl plank flooring, blinds, fans, light fixtures, crown trim, automatic garage screen system.
As you enter the foyer of this lovely home, you will be greeted with soaring ceilings in the great room and adjacent dining room, eye-popping architectural niches and plant shelves with a panoramic view of the golf course.
Start your day off right with coffee in the breakfast nook overlooking the fabulous 12th hole. The kitchen boasts white-raised panel cabinetry w/quartz counters and newer charcoal stainless steel appliances. There is a versatile work station in the kitchen, adjacent to the laundry room-great for surfing the web or folding laundry. The kitchen also has a breakfast bar embellished with ship-lap for casual dining or buffet entertainment.
The sumptuous main suite is a serene oasis overlooking the natural landscape & golf course. The opulent bath has double vanities with quartz countertops, designer shower with frameless glass and separate water closet. There are abundant storage options with two walk-in closets plus a linen closet in the main suite.
The completely separate guest wing offers privacy for you and your guests with a large bedroom, linen closet & lovely bath.
The peaceful lanai faces east and is equipped with newer custom pull down shades if you want less morning light.
All the work has been done – now you can just enjoy all the wonderful amenities of Heritage Springs OR, sit back and relax in your personal oasis overlooking the gorgeous view. HVAC warranty w/parts & labor til 2025.
This home offers all the benefits of single-family living but provides exterior maintenance, giving you freedom and peace of mind. The monthly maintenance fee of $195 includes exterior irrigation & pest control, landscape mowing, edging, trimming & fertilizer plus exterior painting of the home. More cost savings are realized with the group contract for internet and cable TV for the bargain price of just $60/month!
Come enjoy country club living at this par 72 golf course community with so many amazing amenities – 24 hour gated security with roving security personnel, 32,000 sq. ft. clubhouse w/restaurant, 19th hole, pool, spa, theater, billiards, card room, clubs & activities, tennis courts, pavilion, shuffleboard, bocce ball, and so much more.
$265 monthly to Heritage Springs, includes gated security, common area maintenance & insurance, use of all facilities in the 32,000 sq. ft. clubhouse, pool, spa, tennis courts, pavilion, shuffleboard. ** Additional cost for golf, fitness center, restaurant & special events. CDD included in tax amount listed. One time capital improvement fee of $2100 payable to HOA.
Location
State FL
County Pasco
Community Heritage Spgs Village 13
Zoning MPUD
Rooms
Other Rooms Great Room, Inside Utility
Interior
Interior Features Cathedral Ceiling(s), Ceiling Fans(s), Crown Molding, Eat-in Kitchen, Living Room/Dining Room Combo, Master Bedroom Main Floor, Open Floorplan, Stone Counters, Walk-In Closet(s), Window Treatments
Heating Central, Electric, Exhaust Fan
Cooling Central Air
Flooring Luxury Vinyl
Fireplace false
Appliance Dishwasher, Disposal, Dryer, Electric Water Heater, Microwave, Range, Refrigerator, Washer
Laundry Inside
Exterior
Exterior Feature Irrigation System, Private Mailbox, Rain Gutters, Sidewalk, Sliding Doors
Garage Driveway, Garage Door Opener
Garage Spaces 2.0
Community Features Association Recreation - Owned, Buyer Approval Required, Clubhouse, Deed Restrictions, Fitness Center, Gated Community - Guard, Golf Carts OK, Golf, Irrigation-Reclaimed Water, Pool, Restaurant, Sidewalks, Tennis Courts
Utilities Available Cable Connected, Electricity Connected, Sewer Connected, Sprinkler Recycled, Street Lights, Water Connected
Amenities Available Clubhouse, Fence Restrictions, Fitness Center, Gated, Golf Course, Maintenance, Optional Additional Fees, Pool, Recreation Facilities, Security, Shuffleboard Court, Spa/Hot Tub, Tennis Court(s)
Waterfront false
View Golf Course, Park/Greenbelt, Trees/Woods
Roof Type Shingle
Porch Covered, Enclosed, Front Porch, Patio, Screened
Parking Type Driveway, Garage Door Opener
Attached Garage true
Garage true
Private Pool No
Building
Lot Description In County, Landscaped, On Golf Course, Private, Sidewalk, Paved, Private
Story 1
Entry Level One
Foundation Slab
Lot Size Range 0 to less than 1/4
Sewer Public Sewer
Water Canal/Lake For Irrigation, Public
Architectural Style Contemporary
Structure Type Block, Stucco
New Construction false
Construction Status Financing,Inspections
Others
Pets Allowed Breed Restrictions, Yes
HOA Fee Include Guard - 24 Hour, Common Area Taxes, Pool, Escrow Reserves Fund, Maintenance Structure, Maintenance Grounds, Management, Pool, Private Road, Recreational Facilities
Senior Community Yes
Ownership Fee Simple
Monthly Total Fees $460
Acceptable Financing Cash, Conventional
Membership Fee Required Required
Listing Terms Cash, Conventional
Num of Pet 4
Special Listing Condition None
Read Less
Want to know what your home might be worth? Contact us for a FREE valuation!

Our team is ready to help you sell your home for the highest possible price ASAP

© 2024 My Florida Regional MLS DBA Stellar MLS. All Rights Reserved.
Bought with RE/MAX REALTEC GROUP INC






