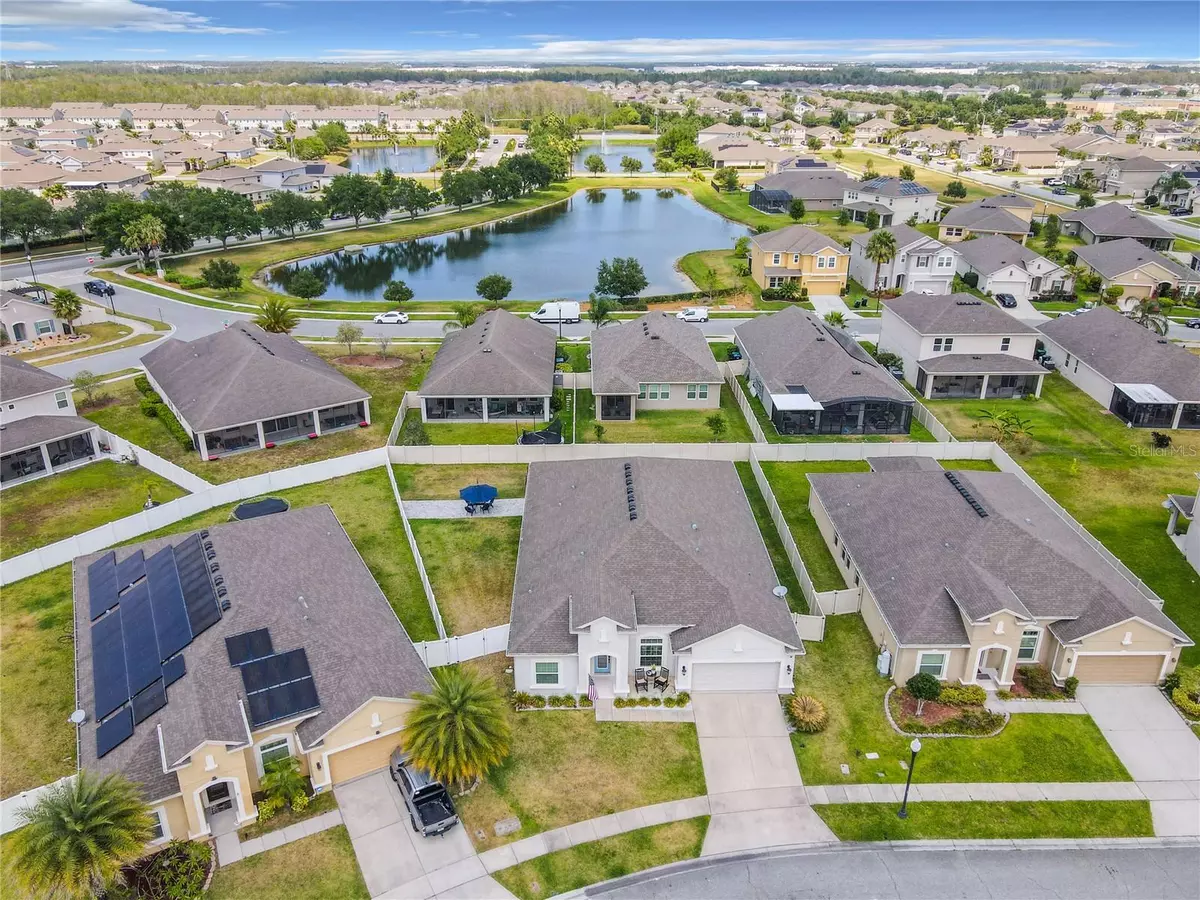$592,000
$615,000
3.7%For more information regarding the value of a property, please contact us for a free consultation.
3013 SWEETBAY MAGNOLIA CT Orlando, FL 32824
4 Beds
4 Baths
2,953 SqFt
Key Details
Sold Price $592,000
Property Type Single Family Home
Sub Type Single Family Residence
Listing Status Sold
Purchase Type For Sale
Square Footage 2,953 sqft
Price per Sqft $200
Subdivision Sawgrass Plantation Ph 1D-1
MLS Listing ID S5083037
Sold Date 09/05/23
Bedrooms 4
Full Baths 3
Half Baths 1
HOA Fees $98/mo
HOA Y/N Yes
Originating Board Stellar MLS
Year Built 2016
Annual Tax Amount $5,126
Lot Size 10,454 Sqft
Acres 0.24
Property Description
Welcome to this beautiful home located in Sawgrass Plantation in Meadow Woods. A TV-grade kitchen! SOUTH FACING, This delightful 4-bedroom, 3.5-bathroom Traditional is found in the Sawgrass Plantation community. Locals and home buyers alike hold the surrounding area, Meadow Woods, in high regard. The home is convenient to Wetherbee Elementary, South Creek Middle & Cypress Creek High. Short commute to Shopping, dining, schools, hospitals (medical city), Orlando International airport, major expressways, and theme parks. Enjoy the outdoors on the screened back porch. Across the threshold, nice touches embrace you with an impressive entryway, an open floor plan, natural lighting, neutral decor, and notable ceiling styles (including vaulted and tray). The ample chef's kitchen charms with an attractive island layout, two ovens, and Silestone counters. Beyond simply calm, the well-appointed main-floor master bedroom includes a walk-in closet, a linen closet, and a private bath with a separate tub and shower. The other three bedrooms, situated on the main floor for maximum convenience, are ready for your decorative flavorings. Attached two-car garage. Don't let someone with equally great taste beat you to the closing table on this one. Room Feature: Linen Closet In Bath (Primary Bedroom).
Location
State FL
County Orange
Community Sawgrass Plantation Ph 1D-1
Zoning P-D
Rooms
Other Rooms Bonus Room, Den/Library/Office, Interior In-Law Suite
Interior
Interior Features Ceiling Fans(s), Eat-in Kitchen, High Ceilings, Open Floorplan, Split Bedroom, Thermostat, Walk-In Closet(s)
Heating Central, Electric
Cooling Central Air
Flooring Ceramic Tile
Fireplace false
Appliance Built-In Oven, Cooktop, Dishwasher, Exhaust Fan, Microwave, Refrigerator
Laundry Laundry Room
Exterior
Exterior Feature Irrigation System, Rain Gutters, Sidewalk
Garage Driveway, Garage Door Opener
Garage Spaces 2.0
Fence Fenced, Vinyl
Community Features Clubhouse, Playground, Pool, Sidewalks, Tennis Courts
Utilities Available BB/HS Internet Available, Cable Available, Electricity Available, Phone Available, Water Available
Amenities Available Basketball Court, Clubhouse, Playground, Pool, Tennis Court(s)
Waterfront false
Roof Type Shingle
Porch Covered, Patio, Rear Porch, Screened
Parking Type Driveway, Garage Door Opener
Attached Garage true
Garage true
Private Pool No
Building
Entry Level One
Foundation Slab
Lot Size Range 0 to less than 1/4
Builder Name Ryland Homes
Sewer Public Sewer
Water Public
Structure Type Block,Concrete,Stucco
New Construction false
Schools
Elementary Schools Wetherbee Elementary School
Middle Schools South Creek Middle
High Schools Cypress Creek High
Others
Pets Allowed Yes
HOA Fee Include Pool
Senior Community No
Ownership Fee Simple
Monthly Total Fees $98
Acceptable Financing Cash, Conventional, VA Loan
Membership Fee Required Required
Listing Terms Cash, Conventional, VA Loan
Special Listing Condition None
Read Less
Want to know what your home might be worth? Contact us for a FREE valuation!

Our team is ready to help you sell your home for the highest possible price ASAP

© 2024 My Florida Regional MLS DBA Stellar MLS. All Rights Reserved.
Bought with KELLER WILLIAMS CLASSIC






