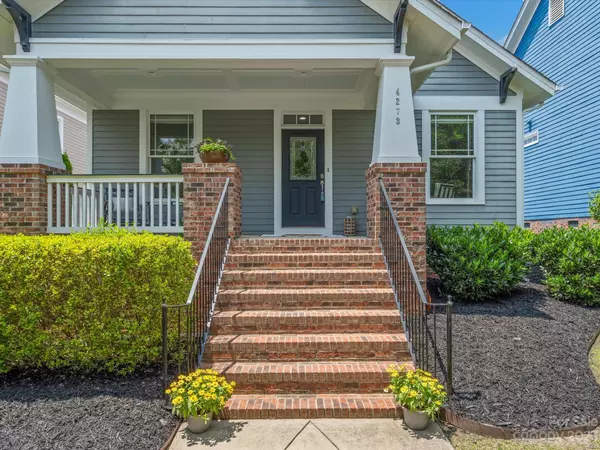$594,000
$559,000
6.3%For more information regarding the value of a property, please contact us for a free consultation.
4273 Birkshire HTS Fort Mill, SC 29708
3 Beds
2 Baths
1,708 SqFt
Key Details
Sold Price $594,000
Property Type Single Family Home
Sub Type Single Family Residence
Listing Status Sold
Purchase Type For Sale
Square Footage 1,708 sqft
Price per Sqft $347
Subdivision Baxter Village
MLS Listing ID 4052741
Sold Date 08/29/23
Bedrooms 3
Full Baths 2
HOA Fees $45
HOA Y/N 1
Abv Grd Liv Area 1,708
Year Built 2008
Lot Size 6,098 Sqft
Acres 0.14
Property Description
Be amazed by this meticulously maintained ranch in one of Fort Mill’s most sought-after neighborhoods, Baxter Village. This stunning 3bed/2bath home offers a desirable layout for main level living. Step onto the southern front porch and enter a spacious office or sitting area. A beautiful open floorplan offering custom millwork, gorgeous hardwoods, and loads of natural light. An oversized kitchen featuring a large eat-in island, granite countertops, and tile backsplash seamlessly connects to the dining area and vaulted living room. Exit the living into a newly constructed All Season porch with EZ-Breeze windows. Truly a tranquil retreat to enjoy year round! Large primary suite, en-suite bath, and walk-in closet plus 2 secondary bedrooms complete this charming one-story home. New HVAC 2022. Walkable to neighborhood pool, parks, and just steps to the trails. Easy access to I-77. Highly rated Fort Mill schools!
Location
State SC
County York
Zoning TND
Rooms
Main Level Bedrooms 3
Interior
Interior Features Attic Stairs Pulldown, Garden Tub, Kitchen Island, Open Floorplan, Pantry, Vaulted Ceiling(s), Walk-In Closet(s)
Heating Forced Air, Natural Gas
Cooling Central Air
Flooring Carpet, Tile, Wood
Fireplaces Type Gas Log, Living Room
Fireplace true
Appliance Dishwasher, Disposal, Electric Cooktop, Gas Water Heater, Microwave, Self Cleaning Oven
Exterior
Garage Spaces 2.0
Community Features Clubhouse, Outdoor Pool, Playground, Sidewalks, Walking Trails
Parking Type Detached Garage
Garage true
Building
Foundation Crawl Space
Sewer County Sewer
Water County Water
Level or Stories One
Structure Type Hardboard Siding
New Construction false
Schools
Elementary Schools Orchard Park
Middle Schools Pleasant Knoll
High Schools Fort Mill
Others
HOA Name Kuester
Senior Community false
Restrictions Architectural Review,No Representation
Acceptable Financing Cash, Conventional
Listing Terms Cash, Conventional
Special Listing Condition None
Read Less
Want to know what your home might be worth? Contact us for a FREE valuation!

Our team is ready to help you sell your home for the highest possible price ASAP
© 2024 Listings courtesy of Canopy MLS as distributed by MLS GRID. All Rights Reserved.
Bought with Dean Hagey • EXP Realty LLC






