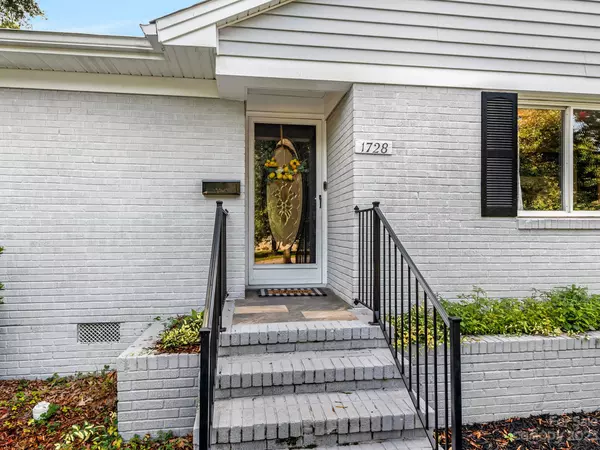$535,000
$499,000
7.2%For more information regarding the value of a property, please contact us for a free consultation.
1728 Birchcrest DR Charlotte, NC 28205
3 Beds
2 Baths
2,014 SqFt
Key Details
Sold Price $535,000
Property Type Single Family Home
Sub Type Single Family Residence
Listing Status Sold
Purchase Type For Sale
Square Footage 2,014 sqft
Price per Sqft $265
Subdivision Windsor Park
MLS Listing ID 4036373
Sold Date 08/28/23
Bedrooms 3
Full Baths 2
Abv Grd Liv Area 2,014
Year Built 1954
Lot Size 0.509 Acres
Acres 0.509
Lot Dimensions 65x271x166x180
Property Description
Thoughtfully updated, brick one-story offering a perfect blend of older home charm and modern conveniences. Situated on a fenced, half-acre lot, this 1954 ranch is over 2000 square feet with a 2-car tandem garage. Enjoy beautiful hardwood floors across much of the living area. The recent kitchen remodel includes granite counters, white shaker cabinetry and stainless appliances. Work from home? The study with fireplace and views of the backyard will keep you inspired. Bedroom 3/Bonus is great flex space that holds potential for a primary suite remodel. Recent updates include: new shower and vanity in the hall bathroom (2022), HVAC equipment and ductwork (2021) and 70' of sewer line replacement (2021). Hobbies are encouraged with a garage workshop and two sheds for projects. Raised garden beds convey. Located one block off of Central Ave just minutes from Plaza Midwood, and a short commute to NoDa and Uptown.
Location
State NC
County Mecklenburg
Zoning R4
Rooms
Main Level Bedrooms 3
Interior
Interior Features Built-in Features, Cable Prewire, Entrance Foyer, Open Floorplan, Pantry, Storage
Heating Central, Electric, Natural Gas, Other - See Remarks
Cooling Central Air, Multi Units, Wall Unit(s)
Flooring Carpet, Tile, Vinyl, Wood
Fireplaces Type Den, Living Room, Wood Burning, Other - See Remarks
Fireplace true
Appliance Dishwasher, Disposal, Electric Range, Microwave
Exterior
Garage Spaces 2.0
Fence Back Yard, Privacy
Utilities Available Gas, Underground Power Lines, Underground Utilities
Roof Type Composition
Parking Type Garage Faces Front, Tandem
Garage true
Building
Lot Description Level, Wooded
Foundation Crawl Space, Slab
Sewer Public Sewer
Water City
Level or Stories One
Structure Type Aluminum, Brick Partial, Wood
New Construction false
Schools
Elementary Schools Windsor Park
Middle Schools Eastway
High Schools Garinger
Others
Senior Community false
Special Listing Condition None
Read Less
Want to know what your home might be worth? Contact us for a FREE valuation!

Our team is ready to help you sell your home for the highest possible price ASAP
© 2024 Listings courtesy of Canopy MLS as distributed by MLS GRID. All Rights Reserved.
Bought with Mark Brown • Corcoran HM Properties






