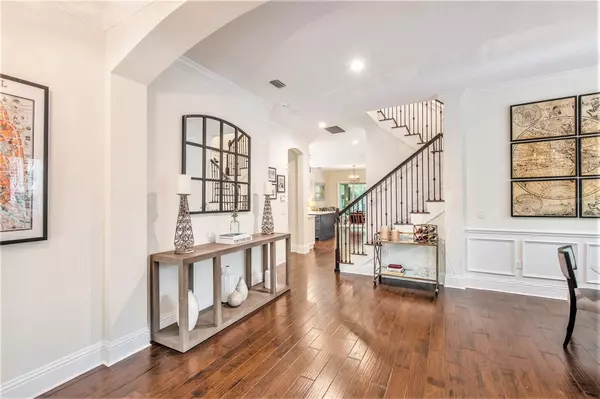$1,899,900
$1,899,900
For more information regarding the value of a property, please contact us for a free consultation.
4612 W LOWELL AVE Tampa, FL 33629
5 Beds
4 Baths
3,749 SqFt
Key Details
Sold Price $1,899,900
Property Type Single Family Home
Sub Type Single Family Residence
Listing Status Sold
Purchase Type For Sale
Square Footage 3,749 sqft
Price per Sqft $506
Subdivision Sunset Park
MLS Listing ID T3459311
Sold Date 08/28/23
Bedrooms 5
Full Baths 4
HOA Y/N No
Originating Board Stellar MLS
Year Built 2014
Annual Tax Amount $12,984
Lot Size 8,712 Sqft
Acres 0.2
Lot Dimensions 60x143
Property Description
Under contract-accepting backup offers. Welcome to 4612 W Lowell Ave! A luxurious SOUTH TAMPA sanctuary nestled in the desirable SUNSET PARK neighborhood. This exquisite residence harmoniously blends Mediterranean design elements with modern touches, offering a perfect fusion of elegance and comfort. Boasting 5 BEDROOMS, a DEDICATED OFFICE, and 4 BATHROOMS, this home provides ample space for all of your needs. As you step inside, you'll be greeted by flowing ENGINEERED HARDWOOD floors, the grandeur of 10’ CEILINGS, the sophistication of 8’ DOORS, & tasteful MODERN LIGHT FIXTURES, creating an open and inviting atmosphere. The thoughtfully designed floor plan showcases an abundance of natural light, further enhancing the sense of space and serenity. The heart of the home is the updated CHEF’S KITCHEN (2020), a true masterpiece. Equipped with a WOLF RANGE, DUAL BUILT-IN OVEN, & IN-CABINET MICROWAVE, it is a haven for culinary enthusiasts. The ZEPHYR HOOD VENT ensures a fresh cooking environment, while the PANEL-READY BUILT-IN BOSCH REFRIGERATOR & DISHWASHER seamlessly integrate into the sleek design. The SUB ZERO BUILT-IN WINE COOLER is a perfect addition for wine enthusiasts. Adorned with QUARTZ COUNTERTOPS, the kitchen exudes elegance, while the MARBLE BACKSPLASH with a floral design and mother-of-pearl inlay add a touch of artistry. Gather around the spacious EAT-IN KITCHEN ISLAND or enjoy casual moments at the HIDDEN COFFEE BAR & DRY BAR. The FARMHOUSE SINK adds a charming and functional touch. The home features a GROUND LEVEL PRIMARY SUITE, providing a private retreat for relaxation. Downstairs, experience a meticulously REMODELED GUEST BATHROOM (2022) that combines sophistication and style with captivating details, creating an exceptional and indulgent retreat. From the patterned tile flooring to the mesmerizing ZELLIGE accent wall and luxurious MARBLE-topped vanity, this space offers elegance, modern fixtures, and impeccable craftsmanship. Upstairs, a second-level entertainment space awaits, offering versatility for various activities and hobbies. MULTIPLE STORAGE SPACES ensure a clutter-free environment, keeping everything organized and accessible. Outside, indulge in the ultimate outdoor living experience. The WRAP-AROUND SCREENED-IN PATIO beckons you to unwind and entertain, while the OUTDOOR GRILLING STATION is perfect for hosting gatherings. Take a dip in the POOL (2018), featuring an inviting IN-POOL LEDGE LOUNGE and soothing waterfalls. The TRAVERTINE POOL DECK, surrounded by lush TROPICAL LANDSCAPING, creates a PRIVATE OASIS for relaxation and enjoyment. The BRICK PAVER driveway and patio add to the home's CURB APPEAL, leaving a lasting impression. The interior is adorned with modern light fixtures, showcasing the perfect blend of style and functionality. Elegant ENGINEERED HARDWOOD floors, CROWN MOLDING, and WAINSCOTING add sophistication to the living spaces. Located in the coveted PLANT HIGH SCHOOL district, this home offers not just luxury but also excellent educational opportunities. Embrace the charm of the SUNSET PARK neighborhood, with its tree-lined streets and close proximity to parks, shops, restaurants, and all that South Tampa has to offer. Don't miss the opportunity to own this exceptional residence. Schedule a showing today and experience the lifestyle you've always desired.
Location
State FL
County Hillsborough
Community Sunset Park
Zoning RS-75
Rooms
Other Rooms Bonus Room, Den/Library/Office, Inside Utility, Loft, Storage Rooms
Interior
Interior Features Built-in Features, Crown Molding, Dry Bar, Eat-in Kitchen, High Ceilings, Kitchen/Family Room Combo, Living Room/Dining Room Combo, Open Floorplan, Solid Surface Counters, Solid Wood Cabinets, Stone Counters, Thermostat, Walk-In Closet(s), Window Treatments
Heating Central
Cooling Central Air
Flooring Carpet, Hardwood, Tile
Fireplace false
Appliance Built-In Oven, Dishwasher, Disposal, Dryer, Freezer, Microwave, Range, Range Hood, Refrigerator, Washer, Wine Refrigerator
Laundry Inside
Exterior
Exterior Feature Awning(s), Lighting, Outdoor Grill, Rain Gutters
Garage Spaces 2.0
Pool Heated, In Ground
Utilities Available BB/HS Internet Available, Cable Connected, Electricity Connected, Natural Gas Connected, Sewer Connected, Water Connected
Waterfront false
View Trees/Woods
Roof Type Shingle
Porch Covered, Rear Porch, Screened, Wrap Around
Attached Garage true
Garage true
Private Pool Yes
Building
Lot Description Cleared, City Limits, In County, Landscaped, Level, Paved
Story 2
Entry Level Two
Foundation Slab
Lot Size Range 0 to less than 1/4
Builder Name David Weekly
Sewer Public Sewer
Water None
Architectural Style Mediterranean
Structure Type Concrete, Stucco
New Construction false
Schools
Elementary Schools Dale Mabry Elementary-Hb
Middle Schools Coleman-Hb
High Schools Plant-Hb
Others
Senior Community No
Ownership Fee Simple
Acceptable Financing Cash, Conventional
Listing Terms Cash, Conventional
Special Listing Condition None
Read Less
Want to know what your home might be worth? Contact us for a FREE valuation!

Our team is ready to help you sell your home for the highest possible price ASAP

© 2024 My Florida Regional MLS DBA Stellar MLS. All Rights Reserved.
Bought with THE TONI EVERETT COMPANY






