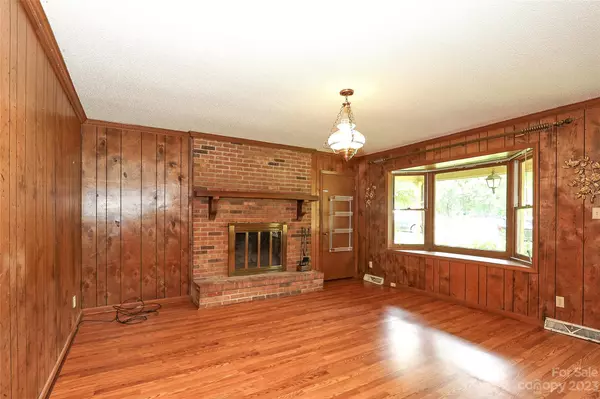$262,000
$262,000
For more information regarding the value of a property, please contact us for a free consultation.
132 Greendale DR Mount Holly, NC 28120
3 Beds
2 Baths
1,210 SqFt
Key Details
Sold Price $262,000
Property Type Single Family Home
Sub Type Single Family Residence
Listing Status Sold
Purchase Type For Sale
Square Footage 1,210 sqft
Price per Sqft $216
Subdivision Rollingwood
MLS Listing ID 4047711
Sold Date 08/25/23
Style Ranch
Bedrooms 3
Full Baths 2
Abv Grd Liv Area 1,210
Year Built 1977
Lot Size 0.530 Acres
Acres 0.53
Lot Dimensions 178x216x85x144
Property Description
Take a look at this opportunity in sought after Mt Holly today! Brick ranch on large corner lot with mature trees. This 3/2 features a ton of garage space (3 cars!), a wood burning fireplace, and a primary bedroom with ensuite bath. It also includes all kitchen appliances, washer/dryer, a freezer, an extra fridge in the garage, a laundry room with utility sink, and a workbench. The garage door on the single garage is new and the heat pump/HVAC is in great condition and is only 3 to 4 years old. There's also NO HOA. Home being sold "as is" with no know issues and is priced to sell. The home needs some TLC but has a ton of potential and is in a great location close to I-85, Uptown Charlotte, and Charlotte Douglas Airport.
Location
State NC
County Gaston
Zoning R1
Rooms
Main Level Bedrooms 3
Interior
Interior Features Attic Stairs Pulldown, Breakfast Bar, Cable Prewire
Heating Heat Pump
Cooling Central Air
Flooring Linoleum, Hardwood
Fireplaces Type Family Room, Wood Burning
Fireplace true
Appliance Dishwasher, Dryer, Electric Range, Freezer, Refrigerator, Washer
Exterior
Garage Spaces 3.0
Utilities Available Cable Connected, Electricity Connected, Phone Connected
Roof Type Composition
Parking Type Driveway, Attached Garage, Garage Door Opener, Garage Faces Rear, Garage Faces Side, Other - See Remarks
Garage true
Building
Lot Description Corner Lot, Level, Wooded
Foundation Crawl Space
Sewer Septic Installed
Water Well
Architectural Style Ranch
Level or Stories One
Structure Type Brick Full, Wood
New Construction false
Schools
Elementary Schools Unspecified
Middle Schools Unspecified
High Schools Unspecified
Others
Senior Community false
Restrictions No Representation
Acceptable Financing Cash, Conventional, FHA, FHA 203(K), USDA Loan, VA Loan
Listing Terms Cash, Conventional, FHA, FHA 203(K), USDA Loan, VA Loan
Special Listing Condition None
Read Less
Want to know what your home might be worth? Contact us for a FREE valuation!

Our team is ready to help you sell your home for the highest possible price ASAP
© 2024 Listings courtesy of Canopy MLS as distributed by MLS GRID. All Rights Reserved.
Bought with Johny Parra • Citywide Group Inc






