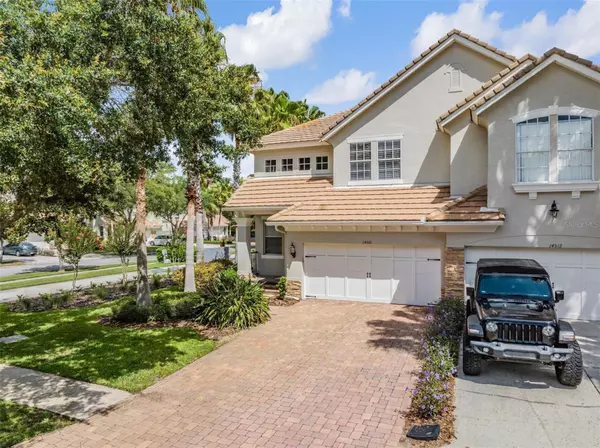$540,000
$549,000
1.6%For more information regarding the value of a property, please contact us for a free consultation.
14510 MIRABELLE VISTA CIR Tampa, FL 33626
3 Beds
3 Baths
2,073 SqFt
Key Details
Sold Price $540,000
Property Type Townhouse
Sub Type Townhouse
Listing Status Sold
Purchase Type For Sale
Square Footage 2,073 sqft
Price per Sqft $260
Subdivision Provence Twnhms At Waterchase
MLS Listing ID T3449301
Sold Date 08/24/23
Bedrooms 3
Full Baths 2
Half Baths 1
HOA Fees $365/mo
HOA Y/N Yes
Originating Board Stellar MLS
Year Built 2004
Annual Tax Amount $7,059
Lot Size 3,920 Sqft
Acres 0.09
Property Description
Under contract-accepting backup offers. BEAUTIFUL END-UNIT LUXURY TOWNHOME in the resort-style community of Waterchase. With a 24-hour security gate-guard entrance, this community comes with a full-time activities director, movie nights, music festivals, summer camps, and so much more. This beautiful 3 bedroom, 2.5 bath, 2-car garage home has been freshly painted, new floors, remodeled second bath, updated countertops, and an expanded screened-in outdoor patio.
The open floorplan offers a downstairs den/office and 3 spacious bedrooms plus a landing nook upstairs. The kitchen is gorgeous, with white cabinets, a tile backsplash, SS appliances, pendant lighting, and a lovely eat-in breakfast area. The foyer is open to the upstairs, providing a wonderful volume effect with an abundance of natural light. Upstairs the primary bedroom is entered through double doors and has a spacious walk-in closet and double doors out to the screened balcony. The master bath offers a garden tub, shower, dual sinks, and private water closet. Rounding out the second floor are 2 spacious guest bedrooms that share an additional full bathroom. The laundry room area is conveniently located upstairs as well. This wonderful community is known for its natural beauty and amenities, including a resort-style swimming pool, a newly renovated fitness center, a playground, a clubhouse, and more. Excellent schools and a convenient location to shops and restaurants make Waterchase a consistent top destination in the Tampa Bay area. The location is just a short commute to Downtown Tampa, 20 minutes to Tampa International Airport, and close to several beaches.
Location
State FL
County Hillsborough
Community Provence Twnhms At Waterchase
Zoning PD
Rooms
Other Rooms Den/Library/Office
Interior
Interior Features Ceiling Fans(s), Open Floorplan
Heating Central
Cooling Central Air
Flooring Laminate, Tile
Fireplace false
Appliance Dishwasher, Disposal, Dryer, Microwave, Range, Refrigerator, Washer
Exterior
Exterior Feature Balcony, Sidewalk, Sliding Doors
Garage Driveway, Garage Door Opener
Garage Spaces 2.0
Community Features Deed Restrictions, Fitness Center, Gated, Golf Carts OK, Irrigation-Reclaimed Water, Park, Playground, Pool, Sidewalks, Tennis Courts
Utilities Available Electricity Connected
Amenities Available Clubhouse, Fitness Center, Gated, Playground, Pool, Security, Tennis Court(s)
Waterfront true
Waterfront Description Pond
View Y/N 1
Roof Type Tile
Porch Covered, Front Porch, Patio, Rear Porch
Parking Type Driveway, Garage Door Opener
Attached Garage true
Garage true
Private Pool No
Building
Entry Level Two
Foundation Slab
Lot Size Range 0 to less than 1/4
Sewer Public Sewer
Water Public
Structure Type Block, Stucco, Wood Frame
New Construction false
Schools
Elementary Schools Bryant-Hb
Middle Schools Farnell-Hb
High Schools Sickles-Hb
Others
Pets Allowed Breed Restrictions
HOA Fee Include Cable TV, Pool, Maintenance Structure, Recreational Facilities
Senior Community No
Ownership Fee Simple
Monthly Total Fees $558
Acceptable Financing Cash, Conventional, FHA, VA Loan
Membership Fee Required Required
Listing Terms Cash, Conventional, FHA, VA Loan
Special Listing Condition None
Read Less
Want to know what your home might be worth? Contact us for a FREE valuation!

Our team is ready to help you sell your home for the highest possible price ASAP

© 2024 My Florida Regional MLS DBA Stellar MLS. All Rights Reserved.
Bought with REMAX EXPERTS






