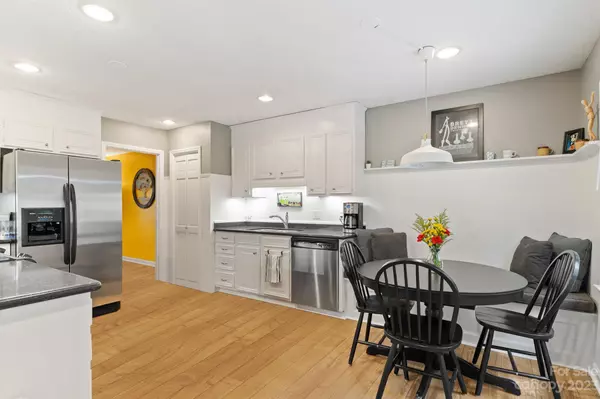$380,000
$360,000
5.6%For more information regarding the value of a property, please contact us for a free consultation.
960 36th Ave CIR NE Hickory, NC 28601
3 Beds
3 Baths
2,540 SqFt
Key Details
Sold Price $380,000
Property Type Single Family Home
Sub Type Single Family Residence
Listing Status Sold
Purchase Type For Sale
Square Footage 2,540 sqft
Price per Sqft $149
Subdivision Falling Creek
MLS Listing ID 4046287
Sold Date 08/22/23
Style Ranch
Bedrooms 3
Full Baths 3
Abv Grd Liv Area 1,679
Year Built 1977
Lot Size 0.440 Acres
Acres 0.44
Property Description
Welcome to this adorable home located in Falling Creek! As you walk in, the formal living area welcomes you with the natural sunlight beaming through the bay window. The dining room flows into the kitchen, where you will find spacious counters made of quartz and a kitchen nook perfect for bird-watching through the double windows. The main level consists of 3 bedrooms and 2 bathrooms. Furthermore, the finished basement provides an additional room, a full bathroom, and a great flex area to hang out and watch movies. The back deck, fenced-in yard, and its location in a cul-de-sac provide seclusion and tranquility in Viewmont. HOA is Optional!
Location
State NC
County Catawba
Zoning R-2
Rooms
Basement Exterior Entry, Finished, Interior Entry
Main Level Bedrooms 3
Interior
Heating Forced Air, Natural Gas
Cooling Central Air, Electric
Flooring Vinyl
Fireplaces Type Electric, Gas
Fireplace true
Appliance Dishwasher, Electric Range, Gas Water Heater, Microwave, Refrigerator, Tankless Water Heater
Exterior
Garage Spaces 2.0
Fence Back Yard, Fenced, Privacy
Community Features Outdoor Pool
Utilities Available Gas
Roof Type Shingle
Parking Type Driveway, Attached Garage
Garage true
Building
Foundation Basement
Sewer Public Sewer
Water City
Architectural Style Ranch
Level or Stories One
Structure Type Brick Partial, Wood
New Construction false
Schools
Elementary Schools Clyde Campbell
Middle Schools H.M. Arndt
High Schools St. Stephens
Others
HOA Name Scott LeCompte
Senior Community false
Acceptable Financing Cash, Conventional, FHA, VA Loan
Listing Terms Cash, Conventional, FHA, VA Loan
Special Listing Condition None
Read Less
Want to know what your home might be worth? Contact us for a FREE valuation!

Our team is ready to help you sell your home for the highest possible price ASAP
© 2024 Listings courtesy of Canopy MLS as distributed by MLS GRID. All Rights Reserved.
Bought with Josh Ritchie • RE/MAX Legendary






