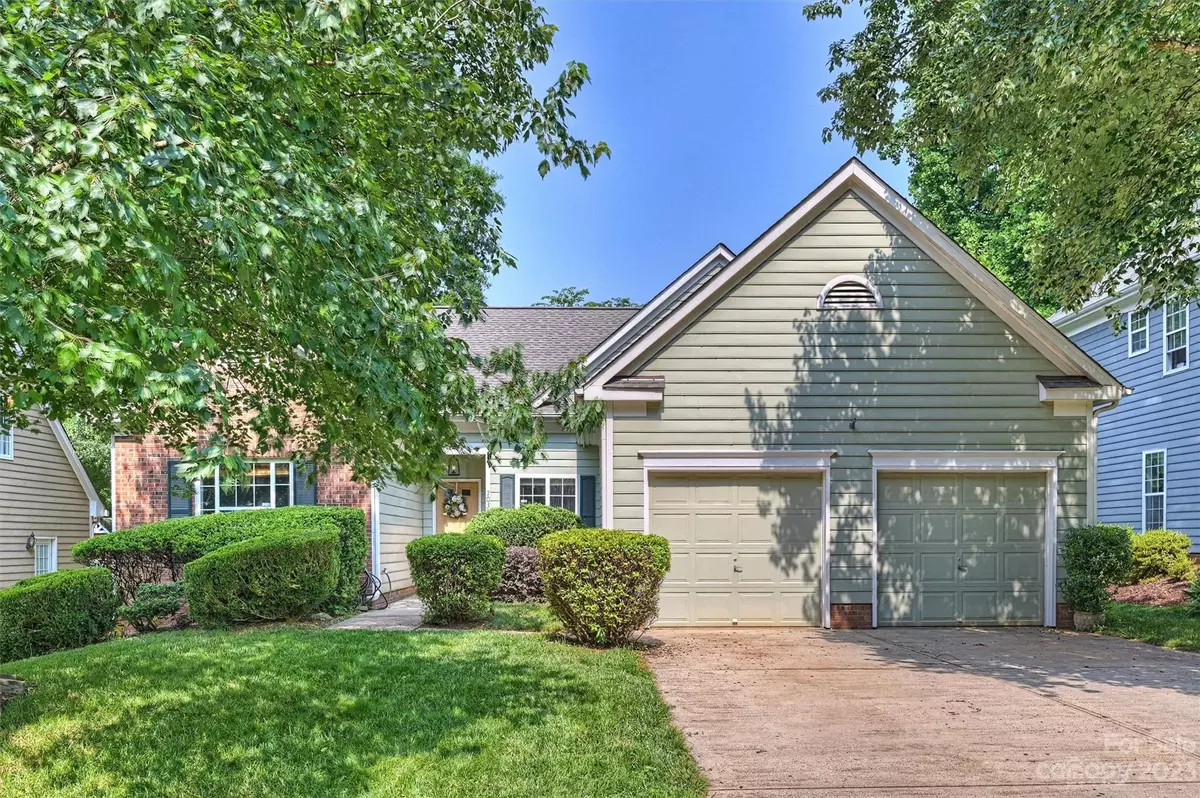$370,000
$375,000
1.3%For more information regarding the value of a property, please contact us for a free consultation.
7030 Scuppernong CT Charlotte, NC 28215
3 Beds
2 Baths
1,661 SqFt
Key Details
Sold Price $370,000
Property Type Single Family Home
Sub Type Single Family Residence
Listing Status Sold
Purchase Type For Sale
Square Footage 1,661 sqft
Price per Sqft $222
Subdivision Bradfield Farms
MLS Listing ID 4037636
Sold Date 08/17/23
Style Transitional
Bedrooms 3
Full Baths 2
Construction Status Completed
HOA Fees $36/ann
HOA Y/N 1
Abv Grd Liv Area 1,661
Year Built 1993
Lot Size 9,583 Sqft
Acres 0.22
Lot Dimensions 65 x 151 x 65 x 15
Property Description
Your new home is waiting with this lovely ranch on a private lot in popular Bradfield Farms! Step inside the foyer to find a split bedroom plan, a formal dining room, spacious great room with vaulted ceiling and wood burning fireplace with brick hearth, kitchen featuring gas range, built in microwave, pantry and breakfast nook, the primary suite that has a private location just off the kitchen away from the other bedrooms featuring a walk-in closet and deluxe master bath, two generous size secondary bedrooms, and a full bath. Enjoying the outdoors is easy with the amazing screened porch featuring infrared ceiling heaters, deck, fenced yard, and private wooded lot. Bradfield Farms offers 2 community pools, tennis courts, sidewalks, and greenway walking trail. Great location just off I485 and Harrisburg Road. NEW ROOF in May 2023 and a 2-10 Home Warranty is included!
Location
State NC
County Mecklenburg
Zoning R3
Rooms
Main Level Bedrooms 3
Interior
Interior Features Breakfast Bar, Cable Prewire, Cathedral Ceiling(s), Entrance Foyer, Garden Tub, Open Floorplan, Pantry, Split Bedroom, Walk-In Closet(s), Walk-In Pantry
Heating Central, Forced Air, Natural Gas
Cooling Central Air, Gas
Flooring Carpet, Laminate, Vinyl
Fireplaces Type Great Room, Wood Burning
Fireplace true
Appliance Dishwasher, Disposal, Gas Range, Gas Water Heater, Microwave, Oven, Refrigerator, Self Cleaning Oven
Exterior
Exterior Feature Other - See Remarks
Garage Spaces 2.0
Fence Back Yard, Wood
Community Features Outdoor Pool, Pond, Street Lights, Tennis Court(s), Walking Trails
Waterfront Description None
Roof Type Shingle
Parking Type Garage Door Opener
Garage true
Building
Lot Description Level, Private, Wooded
Foundation Slab
Sewer Private Sewer
Water Community Well
Architectural Style Transitional
Level or Stories One
Structure Type Brick Partial,Hardboard Siding
New Construction false
Construction Status Completed
Schools
Elementary Schools Clear Creek
Middle Schools Northeast
High Schools Rocky River
Others
HOA Name Henderson
Senior Community false
Restrictions No Representation
Acceptable Financing Cash, Conventional, FHA, VA Loan
Listing Terms Cash, Conventional, FHA, VA Loan
Special Listing Condition None
Read Less
Want to know what your home might be worth? Contact us for a FREE valuation!

Our team is ready to help you sell your home for the highest possible price ASAP
© 2024 Listings courtesy of Canopy MLS as distributed by MLS GRID. All Rights Reserved.
Bought with Pam Baetz • Keller Williams Select






