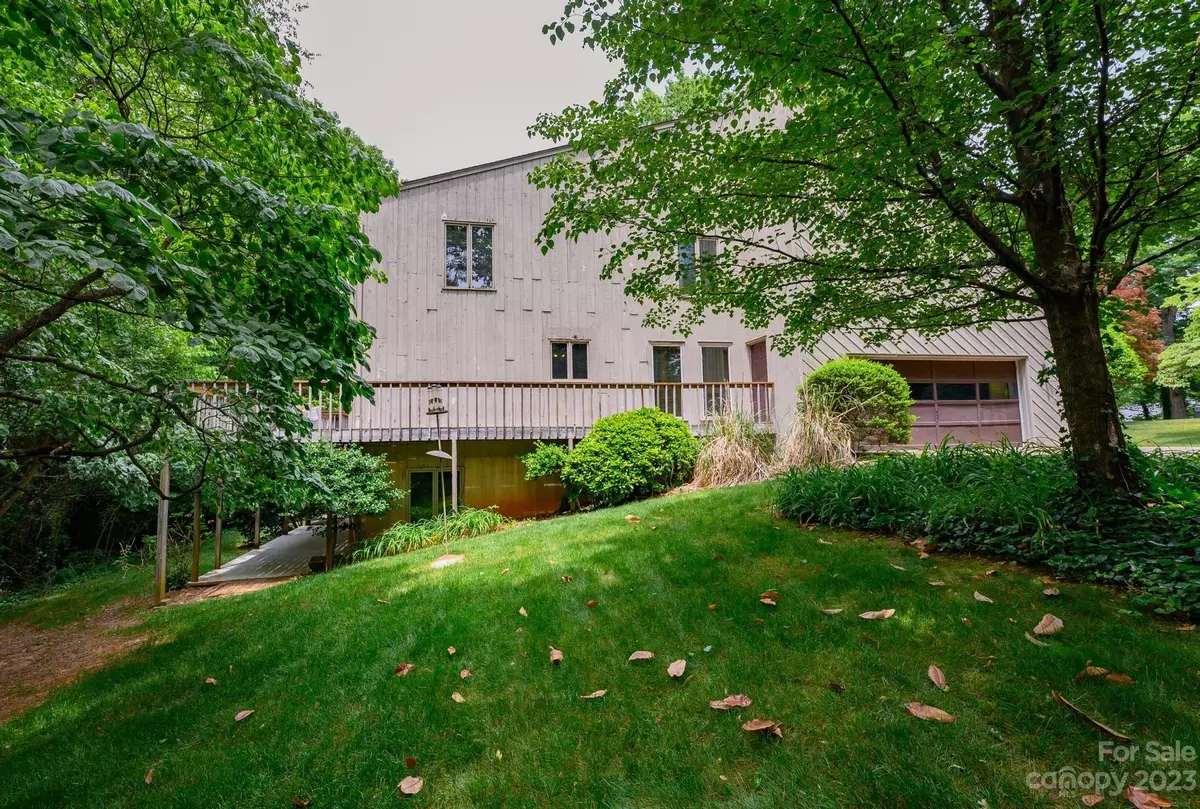$392,000
$424,900
7.7%For more information regarding the value of a property, please contact us for a free consultation.
345 21st Ave DR NW Hickory, NC 28601
3 Beds
4 Baths
3,802 SqFt
Key Details
Sold Price $392,000
Property Type Single Family Home
Sub Type Single Family Residence
Listing Status Sold
Purchase Type For Sale
Square Footage 3,802 sqft
Price per Sqft $103
Subdivision Shuford
MLS Listing ID 4027179
Sold Date 08/14/23
Style Modern
Bedrooms 3
Full Baths 3
Half Baths 1
Abv Grd Liv Area 2,562
Year Built 1982
Lot Size 0.810 Acres
Acres 0.81
Lot Dimensions 150 x 255 x 179 x197
Property Description
Significant price reduction! Wonderful opportunity to live in a great neighborhood, close to Lake Hickory Country Club, on a quiet dead end street in the sought after Shuford neighborhood in NW Hickory. Modern style home, with mature landscaping and extensive decking, and a remote controlled retractable Awning and covered Portico. Handicap accessible, with a a portable wheel chair ramp in the first floor garage that and can easily be put aside when not needed. The basement has a separate entrance and could be converted into a second living quarters or home office. Don't miss the unique built in drawers under the basement stairs! This home has is full of potential!
Hickory is a technological hub for Google and Apple. Travel and Leisure magazine ranked hickory#1 in their March 2023 in affordability, beauty and quality of life in order to provide a well-rounded ideal place for people looking to relocate. Centrally located about one hour to Ashville, Blowing Rock and Charlotte.
Location
State NC
County Catawba
Zoning R
Rooms
Basement Basement Garage Door, Basement Shop, Daylight, Exterior Entry, Full, Interior Entry, Storage Space, Walk-Out Access
Main Level Bedrooms 1
Interior
Interior Features Attic Other
Heating Natural Gas
Cooling Central Air
Flooring Carpet, Linoleum, Parquet
Fireplaces Type Living Room, Wood Burning
Fireplace true
Appliance Dishwasher, Down Draft, Electric Cooktop, Electric Oven, Electric Water Heater, Plumbed For Ice Maker, Refrigerator, Self Cleaning Oven, Wall Oven, Washer/Dryer
Exterior
Garage Spaces 2.0
Utilities Available Cable Available, Electricity Connected, Gas, Phone Connected
Roof Type Shingle
Parking Type Driveway, Attached Garage
Garage true
Building
Lot Description Level, Wooded, Wooded
Foundation Basement
Sewer Public Sewer
Water City
Architectural Style Modern
Level or Stories One and One Half
Structure Type Wood
New Construction false
Schools
Elementary Schools Viewmont
Middle Schools Northview
High Schools Hickory
Others
Senior Community false
Acceptable Financing Cash, Conventional
Listing Terms Cash, Conventional
Special Listing Condition None
Read Less
Want to know what your home might be worth? Contact us for a FREE valuation!

Our team is ready to help you sell your home for the highest possible price ASAP
© 2024 Listings courtesy of Canopy MLS as distributed by MLS GRID. All Rights Reserved.
Bought with Non Member • MLS Administration






