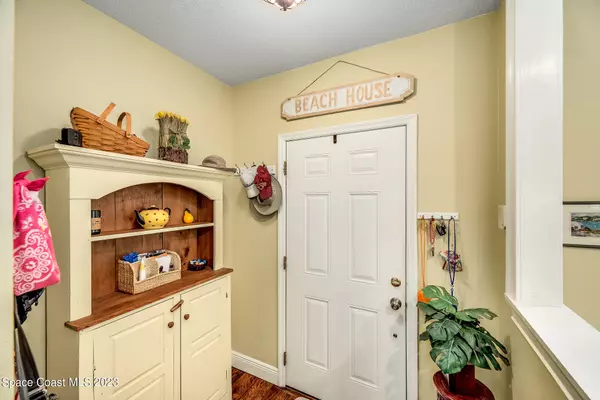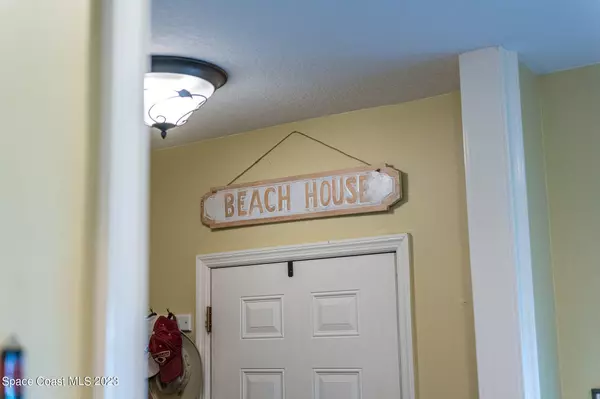$285,000
$285,000
For more information regarding the value of a property, please contact us for a free consultation.
302 Steeplechase LN Melbourne, FL 32940
2 Beds
2 Baths
1,110 SqFt
Key Details
Sold Price $285,000
Property Type Townhouse
Sub Type Townhouse
Listing Status Sold
Purchase Type For Sale
Square Footage 1,110 sqft
Price per Sqft $256
Subdivision Hampton Park Phase 1
MLS Listing ID 968996
Sold Date 08/11/23
Bedrooms 2
Full Baths 1
Half Baths 1
HOA Fees $220/mo
HOA Y/N Yes
Total Fin. Sqft 1110
Originating Board Space Coast MLS (Space Coast Association of REALTORS®)
Year Built 2000
Annual Tax Amount $1,982
Tax Year 2022
Lot Size 1,307 Sqft
Acres 0.03
Property Description
Unveiling a gem in the exclusive gated Hampton Park: a stunning corner townhouse, meticulously upgraded for refined living. The ground floor boasts 5-inch baseboards and wood-trimmed windows, while the chef's dream kitchen features granite countertops, stainless steel appliances, and enhanced storage, plantation shutters throughout. Upstairs, find spacious bedrooms with vaulted ceilings, abundant closet space, and hardwood flooring. An included stackable washer-dryer adds convenience. The master bathroom is a sanctuary with double sinks and a garden tub. Enjoy peaceful moments on your screened porch with storage. Designated parking is right at your doorstep. Make this slice of luxury your dream home.
Location
State FL
County Brevard
Area 216 - Viera/Suntree N Of Wickham
Direction N Wickham Rd to Baytree Dr. Make north on Baytree Dr to Hampton Park Lane. Make right on Hampton Park Lane, go to Steeplechase Lane. Property is on the left, the end unit.
Interior
Interior Features His and Hers Closets, Primary Bathroom - Tub with Shower
Heating Central
Cooling Central Air
Flooring Carpet, Laminate, Tile
Furnishings Unfurnished
Appliance Dishwasher, Dryer, Electric Range, Electric Water Heater, Microwave, Refrigerator, Washer
Exterior
Exterior Feature ExteriorFeatures
Garage Assigned
Pool Community
Amenities Available Fitness Center, Maintenance Grounds, Maintenance Structure
Waterfront No
View City
Roof Type Shingle,Other
Street Surface Asphalt
Porch Patio, Porch, Screened
Parking Type Assigned
Garage No
Building
Faces East
Sewer Public Sewer
Water Public
Level or Stories Two
New Construction No
Schools
Elementary Schools Suntree
High Schools Viera
Others
HOA Name David Omega Community Mgmt
Senior Community No
Tax ID 26-36-11-53-00002.0-0001.00
Security Features Security Gate
Acceptable Financing Cash, Conventional, FHA, VA Loan
Listing Terms Cash, Conventional, FHA, VA Loan
Special Listing Condition Standard
Read Less
Want to know what your home might be worth? Contact us for a FREE valuation!

Our team is ready to help you sell your home for the highest possible price ASAP

Bought with Serving Brevard Realty






