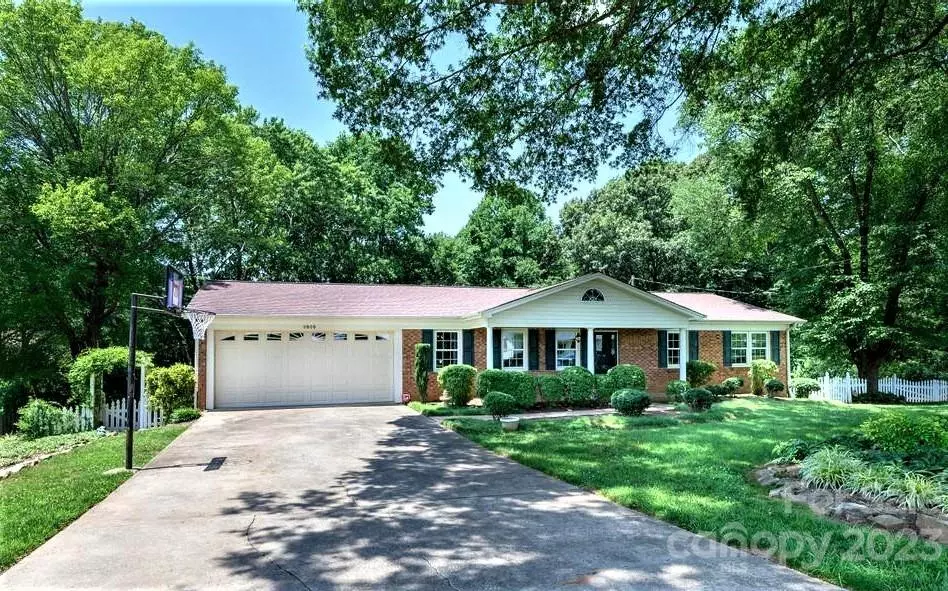$339,000
$334,900
1.2%For more information regarding the value of a property, please contact us for a free consultation.
3805 22nd Street CT NE Hickory, NC 28601
3 Beds
3 Baths
2,742 SqFt
Key Details
Sold Price $339,000
Property Type Single Family Home
Sub Type Single Family Residence
Listing Status Sold
Purchase Type For Sale
Square Footage 2,742 sqft
Price per Sqft $123
Subdivision Hickory Woods
MLS Listing ID 4045263
Sold Date 08/04/23
Style Ranch
Bedrooms 3
Full Baths 3
Abv Grd Liv Area 1,677
Year Built 1973
Lot Size 0.790 Acres
Acres 0.79
Property Description
There is so much to love about this 3 bedroom / 3 bath brick ranch home in Hickory Woods! The first thing you’ll notice is how much this home has been loved and cared for. From the lovely front porch, enter into the living room with access to the dining room and spacious den with fireplace – all with new hardwood flooring. The kitchen includes a breakfast area and access to the laundry room and screened porch overlooking the beautiful fenced backyard. Two bedrooms share a full hall bathroom. Primary bedroom with full bath at the back of the home. 2-car garage on main level. Walk-out basement includes full bath and recreation room with fireplace. Lots of storage plus additional garage door for easy access to your yard tools and toys. Additional lot and outbuilding included. Schedule your showing today!
Location
State NC
County Catawba
Zoning R-1
Rooms
Basement Basement Garage Door, Exterior Entry, Full, Interior Entry, Partially Finished
Main Level Bedrooms 3
Interior
Interior Features Breakfast Bar, Built-in Features, Storage
Heating Forced Air, Natural Gas
Cooling Ceiling Fan(s), Central Air
Flooring Carpet, Tile, Vinyl, Wood
Fireplaces Type Den, Gas Log, Recreation Room
Fireplace true
Appliance Dishwasher, Electric Range, Microwave, Refrigerator, Wall Oven
Exterior
Garage Spaces 2.0
Fence Back Yard, Fenced
Parking Type Driveway, Attached Garage, Garage Door Opener, Garage Faces Front
Garage true
Building
Lot Description Wooded
Foundation Basement
Sewer Septic Installed
Water City
Architectural Style Ranch
Level or Stories One
Structure Type Brick Full
New Construction false
Schools
Elementary Schools Clyde Campbell
Middle Schools Arndt
High Schools St. Stephens
Others
Senior Community false
Restrictions Deed
Special Listing Condition None
Read Less
Want to know what your home might be worth? Contact us for a FREE valuation!

Our team is ready to help you sell your home for the highest possible price ASAP
© 2024 Listings courtesy of Canopy MLS as distributed by MLS GRID. All Rights Reserved.
Bought with Sherry Gorman • Coldwell Banker Boyd & Hassell






