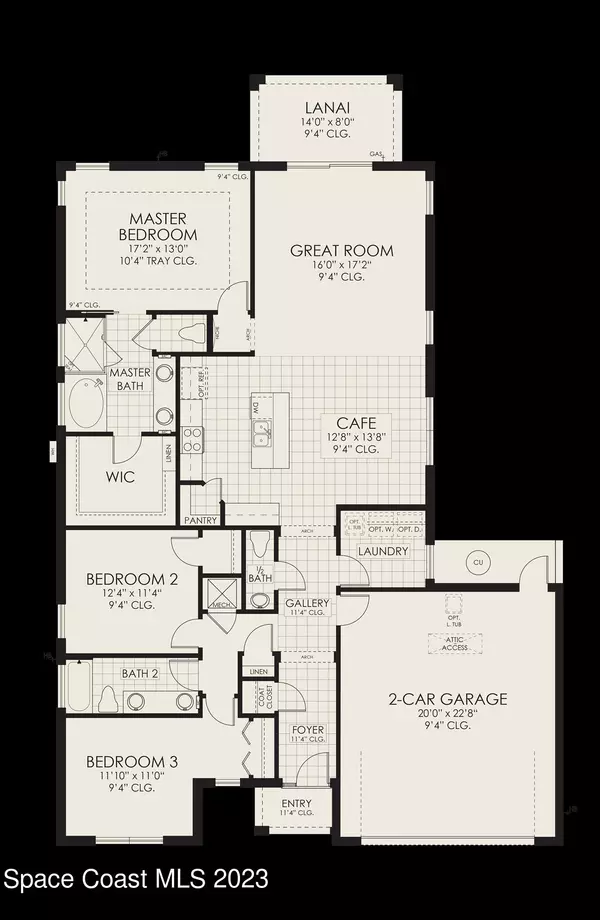$578,900
$578,000
0.2%For more information regarding the value of a property, please contact us for a free consultation.
7663 Poulicny LN Melbourne, FL 32940
3 Beds
3 Baths
1,933 SqFt
Key Details
Sold Price $578,900
Property Type Single Family Home
Sub Type Single Family Residence
Listing Status Sold
Purchase Type For Sale
Square Footage 1,933 sqft
Price per Sqft $299
Subdivision Trasona
MLS Listing ID 968650
Sold Date 08/03/23
Bedrooms 3
Full Baths 2
Half Baths 1
HOA Fees $39/ann
HOA Y/N Yes
Total Fin. Sqft 1933
Originating Board Space Coast MLS (Space Coast Association of REALTORS®)
Year Built 2019
Annual Tax Amount $5,246
Tax Year 2022
Lot Size 7,841 Sqft
Acres 0.18
Property Description
Welcome to your new waterfront home located in the highly desirable community of Trasona. Built in 2019, the Juniper model boasts 3 bedrooms 2.5 bathrooms and just under 2000 sf of living space. Tile flooring throughout the main living area of the home and carpet in the bedrooms. Kitchen has been updated with 42 inch cabinets, granite countertops, tiled backsplash, stainless steel appliances and a walk-in pantry. Interior 8 foot doors which compliment the high ceilings. The guest bedrooms are a great size!. The guest bathroom has a tiled shower, double sink vanity with granite counter top as well. Multiple closets throughout the home for added storage as well. Great room is bright and open with a beautiful view of the lake behind your home. Spacious master bedroom. Large walk-in closet. The master bathroom has both a garden tub and tiled walk-in shower. Double sinks on the vanity with a granite counter top. Upgraded 5 1/4" baseboards throughout the home. Inside the garage there are added storage racks and a wall-buildout as well. Extended driveway. Enjoy the many amenities of Trasona including multiple playgrounds, pickle ball courts and the Addison Village clubhouse with a resort style pool and indoor basketball court. This well-cared for home is ready for new owners. Come take a look today.
Location
State FL
County Brevard
Area 217 - Viera West Of I 95
Direction From Wickham Road turn south onto Millbrook. Turn left onto Trasona and then make a right onto Poulicny. The home is on the left.
Interior
Interior Features Breakfast Bar, Ceiling Fan(s), Open Floorplan, Pantry, Primary Bathroom - Tub with Shower, Primary Bathroom -Tub with Separate Shower, Split Bedrooms, Walk-In Closet(s)
Heating Central, Electric
Cooling Central Air, Electric
Flooring Carpet, Tile
Furnishings Unfurnished
Appliance Dishwasher, Dryer, Gas Range, Gas Water Heater, Microwave, Refrigerator, Tankless Water Heater, Washer
Exterior
Exterior Feature Storm Shutters
Garage Attached
Garage Spaces 2.0
Pool Community, In Ground
Utilities Available Cable Available, Electricity Connected, Natural Gas Connected
Amenities Available Barbecue, Basketball Court, Clubhouse, Maintenance Grounds, Management - Full Time, Management - Off Site, Playground, Tennis Court(s)
Waterfront Yes
Waterfront Description Lake Front,Pond
View Lake, Pond, Water
Roof Type Shingle
Porch Porch
Parking Type Attached
Garage Yes
Building
Faces Southeast
Sewer Public Sewer
Water Public
Level or Stories One
New Construction No
Schools
Elementary Schools Quest
High Schools Viera
Others
HOA Name TRASONA AT ADDISON VILLAGE PHASE 7
Senior Community No
Tax ID 26-36-17-75-0000t.0-0011.00
Acceptable Financing Cash, Conventional, VA Loan
Listing Terms Cash, Conventional, VA Loan
Special Listing Condition Standard
Read Less
Want to know what your home might be worth? Contact us for a FREE valuation!

Our team is ready to help you sell your home for the highest possible price ASAP

Bought with Dalton Wade, Inc.






