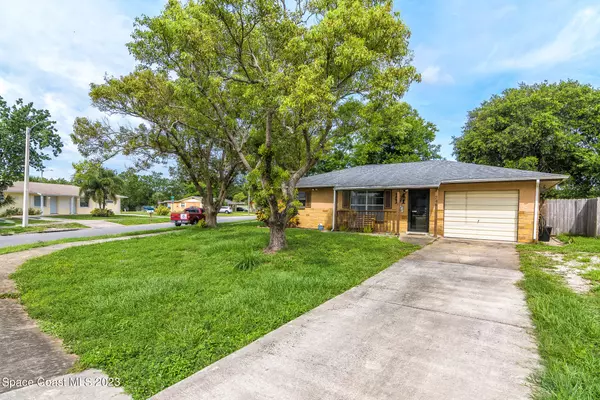$199,900
$199,900
For more information regarding the value of a property, please contact us for a free consultation.
746 Venus DR Cocoa, FL 32926
2 Beds
2 Baths
879 SqFt
Key Details
Sold Price $199,900
Property Type Single Family Home
Sub Type Single Family Residence
Listing Status Sold
Purchase Type For Sale
Square Footage 879 sqft
Price per Sqft $227
Subdivision Space Coast Gardens
MLS Listing ID 966382
Sold Date 07/31/23
Bedrooms 2
Full Baths 2
HOA Y/N No
Total Fin. Sqft 879
Originating Board Space Coast MLS (Space Coast Association of REALTORS®)
Year Built 1973
Annual Tax Amount $808
Tax Year 2022
Lot Size 7,405 Sqft
Acres 0.17
Property Description
Old Florida charm! Finally a MOVE IN READY HOME! This cottage offers 2 bdrm/2bath/1 car garage w/ attic crawl space, an oversized fenced in backyard w/well water hose, sprinkler & a screened in porch! Easy maintenance home with no carpet, tile everywhere including the living rm & bdrms w/ luxury wood-look tile! Open kitchen with white cabinets, granite counters & dark hardware add special touch to a timeless look. Living room w/ faux brick wall! It is equipped with recessed lighting and updated baths, one with a jetted tub and the other one with a walk-in shower make this home your easiest choice! Gutters, new electrical panel 2006, ROOF 2014, oversized water heater 2019 & A/C 2015. Conveniently located! Just 2.4 miles from I-95, 5 miles to Merritt Island and only 11 miles to Cocoa Beach! Beach!
Location
State FL
County Brevard
Area 212 - Cocoa - West Of Us 1
Direction Off SR 520, go north on Range Rd., Turn east on Apollo Blvd. & follow around to Venus Dr., turn right. House is on left.
Interior
Interior Features Ceiling Fan(s)
Heating Central, Electric
Cooling Central Air, Electric
Flooring Carpet, Tile
Furnishings Unfurnished
Appliance Electric Range, Electric Water Heater, Refrigerator
Exterior
Exterior Feature ExteriorFeatures
Garage Attached, Garage
Garage Spaces 1.0
Pool None
Utilities Available Cable Available, Electricity Connected, Sewer Available
Waterfront No
Roof Type Shingle
Street Surface Asphalt
Porch Patio, Porch, Screened
Parking Type Attached, Garage
Garage Yes
Building
Lot Description Sprinklers In Front, Sprinklers In Rear
Faces Southeast
Sewer Public Sewer
Water Public, Well
Level or Stories One
New Construction No
Schools
Elementary Schools Saturn
High Schools Cocoa
Others
Pets Allowed Yes
Senior Community No
Tax ID 24-36-30-25-0000c.0-0009.00
Acceptable Financing Cash, Conventional, FHA, VA Loan
Listing Terms Cash, Conventional, FHA, VA Loan
Special Listing Condition Standard
Read Less
Want to know what your home might be worth? Contact us for a FREE valuation!

Our team is ready to help you sell your home for the highest possible price ASAP

Bought with EXP Realty LLC






