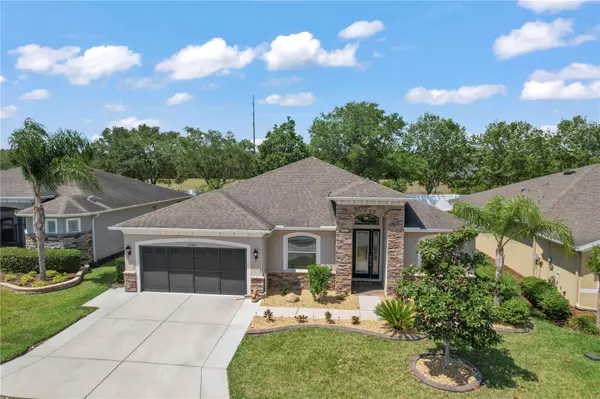$390,000
$395,000
1.3%For more information regarding the value of a property, please contact us for a free consultation.
10359 MACHRIHANISH CIR San Antonio, FL 33576
3 Beds
2 Baths
1,980 SqFt
Key Details
Sold Price $390,000
Property Type Single Family Home
Sub Type Single Family Residence
Listing Status Sold
Purchase Type For Sale
Square Footage 1,980 sqft
Price per Sqft $196
Subdivision Tampa Bay Golf & Country Club
MLS Listing ID T3432527
Sold Date 07/31/23
Bedrooms 3
Full Baths 2
HOA Fees $100/mo
HOA Y/N Yes
Originating Board Stellar MLS
Year Built 2016
Annual Tax Amount $3,690
Lot Size 6,098 Sqft
Acres 0.14
Lot Dimensions 65x95
Property Description
Back on market due to buyer being unable to fulfill contract. Welcome to the highly desirable SANCTUARY of Tampa Bay Golf & Country Club! Resort style living with this 55 plus, gated and guarded golf community, with restaurant and pub. Minutes away from I-75 and the center of Wesley Chapel with it’s amazing shopping, restaurants, and abundance of activities. NO CDD FEE HERE. This 3 bed 2 bath plus den/bonus room lies within the last and newest section of TBGCC to be completed. The Sawgrass model (Elevation C) has all of the luxuries you are looking for. This house was built with a 4 ft. Extension to the rear of the home (Primary bedroom, lanai, and kitchen) for added comfort and space. From the moment you arrive at the property, pride of ownership is obvious as you are greeted by chic landscaping and the gorgeous stacked stone exterior. Enter the 8' tall decorative glass front door and be amazed by the open floor plan and ceramic tile that flows seamlessly throughout the living space. To the right of the foyer is the den/bonus room and the first guest bedroom. Continue straight to view the dreamy kitchen on the right, living area on the left and beautiful views of the lanai. The stunning kitchen features gorgeous granite counters with ample countertop space, wooden cabinetry with crown molding, under cabinet lighting with remote, stainless steel appliances, pendant and recessed lighting, and island with a breakfast bar for additional guest seating. The large primary suite is located at the opposite end of the home for added privacy and has a tasteful tray ceiling, large walk-in closet and a wonderful ensuite primary bath featuring dual sinks with granite counters, and decorative tile shower. You will find the second guest bedroom and sizable guest bathroom with shower/tub combo, located in a private hallway, which provides added privacy for visiting guests. The laundry room with top of the line washer and dryer are in an adjacent hallway leading to the oversized 2 car garage with golf cart bump out. This house was built for comfort and affords an expanded and large outside entertainment paver lined private lanai with no rear neighbors. Sit back and enjoy a morning cup of coffee, a beautiful evening dinner, or a relaxing dip in the spa. Upgrades include; driveway widening, lanai extension with spa and privacy screen (additional 9’X26’ – which more than doubled the original space), garage door screen and amazing landscaping. Amenities are endless. 18 hole Championship Golf Course (3 Club Pros on site), 9 hole, par 3 executive course, Clubhouse with game rooms and library, large pool and spa, Community center for functions, Activities center with additional pool, poker room, billiard tables, and fitness center with all new state of the art equipment and fitness classes. Facilities also include, tennis, pickleball, shuffleboard, bocce courts, and cornhole. There are dozens of yearly events and excursions. The low HOA fees include lawn care, pest control and fertilization, discounted cable package with internet.
Location
State FL
County Pasco
Community Tampa Bay Golf & Country Club
Zoning MPUD
Rooms
Other Rooms Den/Library/Office, Great Room, Inside Utility
Interior
Interior Features Ceiling Fans(s), Eat-in Kitchen, Kitchen/Family Room Combo, Master Bedroom Main Floor, Open Floorplan, Solid Wood Cabinets, Split Bedroom, Stone Counters, Thermostat, Tray Ceiling(s), Walk-In Closet(s), Window Treatments
Heating Central, Electric, Heat Pump
Cooling Central Air
Flooring Carpet, Ceramic Tile
Furnishings Unfurnished
Fireplace false
Appliance Dishwasher, Disposal, Electric Water Heater, Exhaust Fan, Microwave, Range
Laundry Inside, Laundry Room
Exterior
Exterior Feature Irrigation System, Lighting, Sliding Doors
Garage Garage Door Opener, Golf Cart Garage, Golf Cart Parking, Oversized
Garage Spaces 2.0
Pool Gunite, Heated, In Ground
Community Features Clubhouse, Deed Restrictions, Fitness Center, Gated, Golf Carts OK, Golf, Pool, Racquetball, Restaurant, Tennis Courts
Utilities Available Cable Connected, Electricity Connected, Public, Street Lights
Amenities Available Cable TV, Clubhouse, Fitness Center, Gated, Golf Course, Lobby Key Required, Maintenance, Pickleball Court(s), Pool, Racquetball, Recreation Facilities, Security, Shuffleboard Court, Spa/Hot Tub, Tennis Court(s)
Waterfront false
Roof Type Shingle
Porch Enclosed, Screened
Parking Type Garage Door Opener, Golf Cart Garage, Golf Cart Parking, Oversized
Attached Garage true
Garage true
Private Pool No
Building
Lot Description In County, Paved
Entry Level One
Foundation Slab
Lot Size Range 0 to less than 1/4
Sewer Public Sewer
Water Public
Architectural Style Florida, Ranch
Structure Type Block, Stone, Stucco
New Construction false
Others
Pets Allowed Yes
HOA Fee Include Cable TV, Pool, Escrow Reserves Fund, Internet, Maintenance Grounds, Private Road, Recreational Facilities
Senior Community Yes
Ownership Fee Simple
Monthly Total Fees $369
Acceptable Financing Cash, Conventional, FHA, VA Loan
Membership Fee Required Required
Listing Terms Cash, Conventional, FHA, VA Loan
Special Listing Condition None
Read Less
Want to know what your home might be worth? Contact us for a FREE valuation!

Our team is ready to help you sell your home for the highest possible price ASAP

© 2024 My Florida Regional MLS DBA Stellar MLS. All Rights Reserved.
Bought with RUSSELL ADAMS REALTY INC






