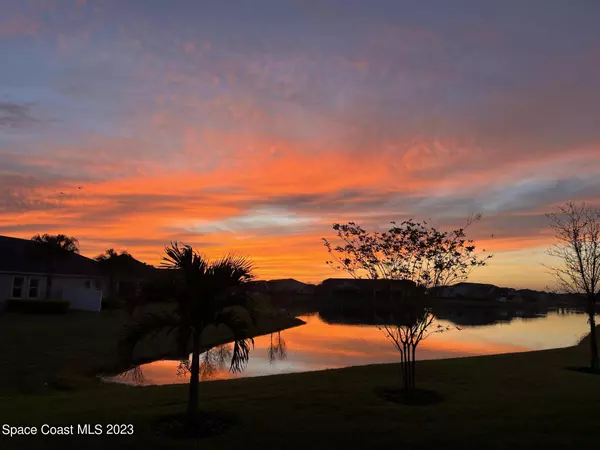$485,000
$499,900
3.0%For more information regarding the value of a property, please contact us for a free consultation.
7625 Wyndham DR Melbourne, FL 32940
3 Beds
2 Baths
1,656 SqFt
Key Details
Sold Price $485,000
Property Type Single Family Home
Sub Type Single Family Residence
Listing Status Sold
Purchase Type For Sale
Square Footage 1,656 sqft
Price per Sqft $292
Subdivision Loren Cove
MLS Listing ID 967158
Sold Date 07/28/23
Bedrooms 3
Full Baths 2
HOA Fees $374/mo
HOA Y/N Yes
Total Fin. Sqft 1656
Originating Board Space Coast MLS (Space Coast Association of REALTORS®)
Year Built 2019
Annual Tax Amount $3,102
Tax Year 2022
Lot Size 6,098 Sqft
Acres 0.14
Property Description
WELCOME! This beautiful water front 3 Bed/2 Bath half duplex thoughtfully designed to meet your needs, making life easier & sweeter in the sought after maintenance free Loren Cove. Featuring open concept gathering room, 8-foot doors & high ceilings. Many upgrades - white soft-close cabinets, large kitchen island, quartz countertops, attractive tile backsplash, plantation shutters, lovely tile or porcelain floors throughout and boasts custom ceiling fans & lighting. Relax & Enjoy tranquility, gorgeous sunrises, rocket launches & amazing lake views from back extended screened, tiled lanai (23'x20') Added peace of mind with easy accordion storm shutters, remote control storm shades on lanai and whole house generator. Wind down your day to serene sunsets & water views from your front porch
Location
State FL
County Brevard
Area 217 - Viera West Of I 95
Direction Head west on Wickham past Stadium parkway. Left on Wyndham. Home will be on left just past Trasona Drive.
Interior
Interior Features Breakfast Bar, Pantry, Primary Bathroom - Tub with Shower, Split Bedrooms, Walk-In Closet(s)
Cooling Electric
Flooring Tile
Furnishings Unfurnished
Appliance Dishwasher, Disposal, Dryer, Gas Range, Gas Water Heater, Microwave, Refrigerator, Washer
Laundry Electric Dryer Hookup, Gas Dryer Hookup, Washer Hookup
Exterior
Exterior Feature Storm Shutters
Garage Attached
Garage Spaces 2.0
Pool Community
Utilities Available Cable Available, Electricity Connected, Natural Gas Connected, Water Available
Amenities Available Barbecue, Basketball Court, Clubhouse, Fitness Center, Maintenance Grounds, Maintenance Structure, Management - Full Time, Management - Off Site, Playground, Shuffleboard Court, Tennis Court(s)
Waterfront Yes
Waterfront Description Lake Front,Pond
View Lake, Pond, Water
Roof Type Shingle,Other
Street Surface Asphalt
Porch Patio, Porch, Screened
Parking Type Attached
Garage Yes
Building
Faces West
Sewer Public Sewer
Water Public
Level or Stories One
New Construction No
Schools
Elementary Schools Quest
High Schools Viera
Others
HOA Name LOREN COVE AT ADDISON VILLAGE PHASE 2
Senior Community No
Tax ID 26-36-16-29-0000a.0-0032.00
Security Features Security System Leased
Acceptable Financing Cash, Conventional, FHA, VA Loan
Listing Terms Cash, Conventional, FHA, VA Loan
Special Listing Condition Standard
Read Less
Want to know what your home might be worth? Contact us for a FREE valuation!

Our team is ready to help you sell your home for the highest possible price ASAP

Bought with Rozzelle Realty Group






