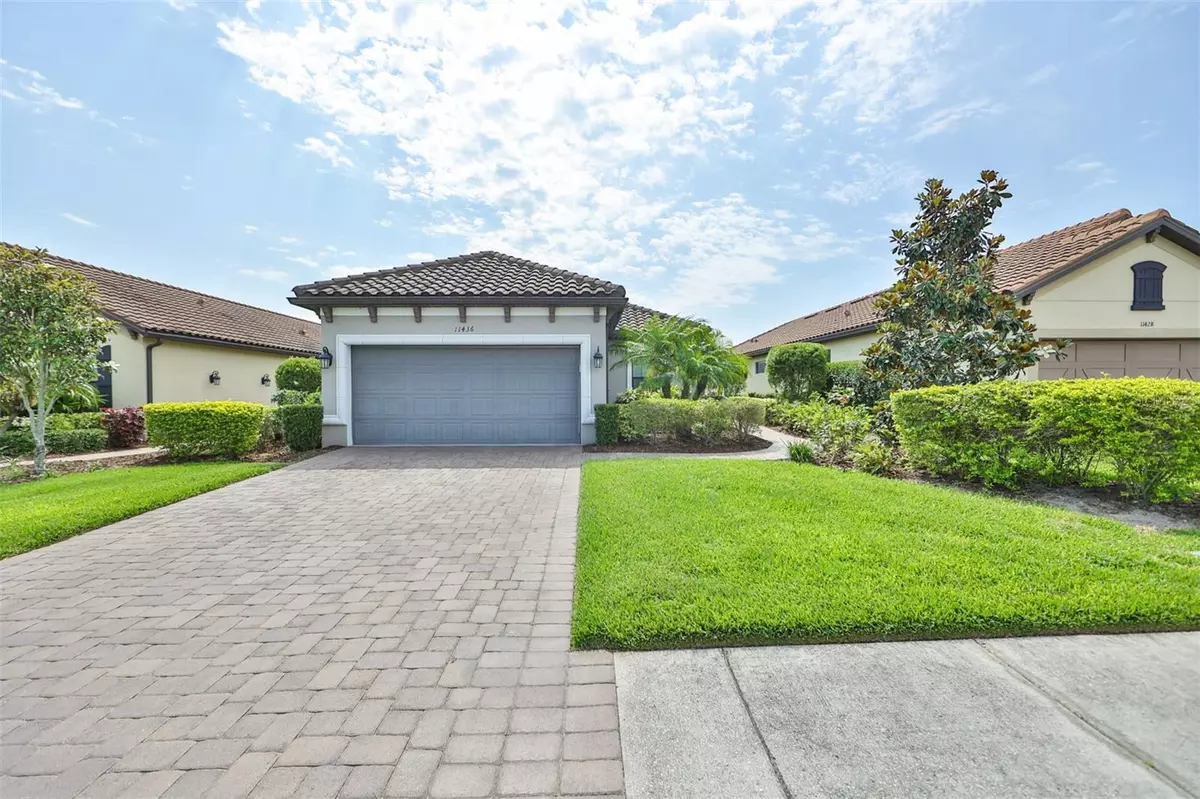$475,000
$475,000
For more information regarding the value of a property, please contact us for a free consultation.
11436 CALLISIA DR Odessa, FL 33556
2 Beds
2 Baths
1,689 SqFt
Key Details
Sold Price $475,000
Property Type Single Family Home
Sub Type Single Family Residence
Listing Status Sold
Purchase Type For Sale
Square Footage 1,689 sqft
Price per Sqft $281
Subdivision Esplanade/Starkey Ranch Ph I
MLS Listing ID U8198884
Sold Date 07/26/23
Bedrooms 2
Full Baths 2
HOA Fees $363/qua
HOA Y/N Yes
Originating Board Stellar MLS
Year Built 2016
Annual Tax Amount $7,367
Lot Size 6,969 Sqft
Acres 0.16
Property Description
PRICED TO SELL!!!!! 2 BEDROOM (Converted 3bed) is turn key and in excellent condition. This home is TRULY LOCATED just steps to the clubhouse and amenities center. This Award Winning and Gated neighborhood is Resort Style and Maintenance Free Living at its Finest. Welcome to the Esplanade at STARKEY RANCH. Within Starkey Ranch Borders, the ESPLANADE neighborhood has quick and easy access to SR 54 via Starkey Blvd. The HOA Fee covers all lawn care, shrubbery trimming, inground sprinklers system, Front and Rear Gates, common areas, and more. NO FLOOD INSURANCE REQUIRED. Taylor Morrison, Roma floor plan is turn-key & ready to move into immediately. The Roma floor plan comes with a flex room which the current owners have professionally converted to a 3rd bedroom/guest suite. (Floorplan available upon request.) HIGHLIGHTS INCLUDE: NATURAL GAS APPLIANCES (great for cooking) 50' x 151' lot location and super close to the clubhouse. “EIGHT FOOT SOLID CORE DOORS THROUGHOUT”, 42” upgraded cabinets, level 3 granite, 10’ Ceilings, light, double vanity sinks in master with walk-in closets, and bump-out for a desk or chase. The current owners have kept the home in pristine condition. RECENT IMPROVEMENTS INCLUDE: $6000 Custom Fenced Yard, refinished paver driveway, New Ranai TANKLESS GAS HOT WATER HEATER, Newly installed laundry room upper cabinets. The Esplanade at Starkey Ranch subdivision is the only GATED NEIGHBORHOOD with its own clubhouse & private amenities not available to the rest of the community. Additional Highlights Include a Tile roof, brick paver drive & walkway, covered lanai, and designer upgrades throughout. Esplanade of Starkey Ranch presents residents with a luxurious array of private amenities, including a resort-style pool, dog park, fire pit, formal events, lawn maintenance, and sprinklers service included in the HOA payments, CLAY TENNIS COURTS, & sports courts, underground utilities, large sidewalks, well maintained common area landscaping. A resort amenity center with approximately 6,000 square feet features a fitness center, catering kitchen, billiard/card room, club/craft room, PRIVATE MASSAGE, & a common room. The on-site Lifestyle Director is on hand to interact with residents & coordinate special activities, parties & events. Call today for a private viewing.
Location
State FL
County Pasco
Community Esplanade/Starkey Ranch Ph I
Zoning MPUD
Rooms
Other Rooms Den/Library/Office
Interior
Interior Features Ceiling Fans(s), High Ceilings, L Dining, Master Bedroom Main Floor, Open Floorplan, Solid Wood Cabinets, Stone Counters, Walk-In Closet(s), Window Treatments
Heating Central
Cooling Central Air
Flooring Hardwood, Tile
Fireplace false
Appliance Dishwasher, Disposal, Gas Water Heater, Microwave, Range, Range Hood, Refrigerator, Tankless Water Heater
Laundry Inside, Laundry Room
Exterior
Exterior Feature Irrigation System, Lighting, Rain Gutters, Sidewalk
Garage Driveway, Garage Door Opener, Ground Level
Garage Spaces 2.0
Fence Fenced
Community Features Association Recreation - Owned, Clubhouse, Community Mailbox, Deed Restrictions, Fitness Center, Gated, Irrigation-Reclaimed Water, Park, Playground, Pool, Sidewalks, Tennis Courts
Utilities Available Cable Connected, Electricity Connected, Fire Hydrant, Natural Gas Connected, Public, Sewer Connected, Street Lights, Underground Utilities, Water Connected
Amenities Available Clubhouse, Fence Restrictions, Fitness Center, Gated, Maintenance, Pickleball Court(s), Pool, Recreation Facilities, Security, Tennis Court(s), Vehicle Restrictions
Waterfront false
Roof Type Tile
Porch Covered, Rear Porch
Parking Type Driveway, Garage Door Opener, Ground Level
Attached Garage true
Garage true
Private Pool No
Building
Entry Level One
Foundation Slab
Lot Size Range 0 to less than 1/4
Builder Name Taylor Morisson
Sewer Public Sewer
Water Public
Architectural Style Florida
Structure Type Block, Stucco
New Construction false
Schools
Elementary Schools Starkey Ranch K-8
Middle Schools Starkey Ranch K-8
High Schools River Ridge High-Po
Others
Pets Allowed Yes
HOA Fee Include Pool, Maintenance, Pool
Senior Community No
Ownership Fee Simple
Monthly Total Fees $369
Acceptable Financing Cash, Conventional
Membership Fee Required Required
Listing Terms Cash, Conventional
Num of Pet 3
Special Listing Condition None
Read Less
Want to know what your home might be worth? Contact us for a FREE valuation!

Our team is ready to help you sell your home for the highest possible price ASAP

© 2024 My Florida Regional MLS DBA Stellar MLS. All Rights Reserved.
Bought with LIPPLY REAL ESTATE






