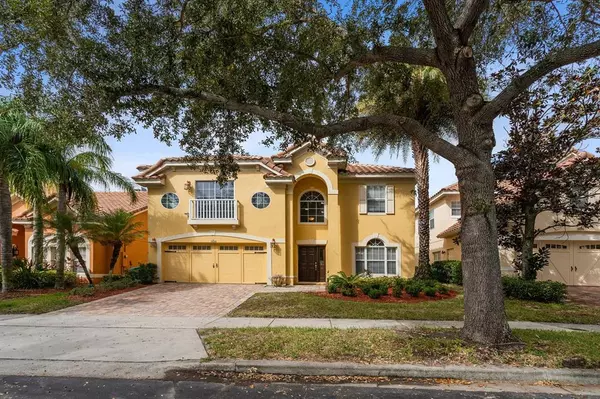$650,000
$665,000
2.3%For more information regarding the value of a property, please contact us for a free consultation.
7016 BRESCIA WAY Orlando, FL 32819
5 Beds
3 Baths
3,151 SqFt
Key Details
Sold Price $650,000
Property Type Single Family Home
Sub Type Single Family Residence
Listing Status Sold
Purchase Type For Sale
Square Footage 3,151 sqft
Price per Sqft $206
Subdivision Toscana W
MLS Listing ID O6065556
Sold Date 07/25/23
Bedrooms 5
Full Baths 3
HOA Fees $190/mo
HOA Y/N Yes
Originating Board Stellar MLS
Year Built 2005
Annual Tax Amount $137
Lot Size 5,662 Sqft
Acres 0.13
Lot Dimensions 50x110
Property Description
Honey, stop the car! Come see the best priced 5-BEDROOM, 3 FULL BATH, MOVE-IN READY HOME IN ALL OF DR. PHILLIPS! This Mediterranean inspired home is situated on a Premium Lot, with No REAR NEIGHBORS. A rare find in the sought after, gated resort-style community of Toscana, in the heart of Dr. Phillips. Residents here enjoy not only an amazing location, but also sidewalks and paver driveways throughout the community, Resort Style pool and spa, Fitness Center, Clubhouse, and LAWN CARE THAT IS INCLUDED IN THE HOA. Upon entering this home, you will be greeted by a solid oak staircase and granite floors that flow through the Formal Living and Dining rooms to the Family room and Kitchen. There is a bedroom with new tile floors and a full bath on the first floor. The chef in the family will love the kitchen with walk-in pantry, stainless steel appliances, and breakfast bar. New Microwave, Dishwasher, and Smart range (2021). High end range with air fry, dehydrate, convection, and bread making settings. Family room, kitchen, and breakfast nook all overlook your fully fenced backyard oasis with a covered lanai and extended paver patio, gas firepit, newly installed outdoor kitchen, and maintenance free AstroTurf. Second Floor features new LPV Flooring in the loft with built-in tech area and two of the bedrooms. Oversized master retreat with walk-in closets w/custom built-ins and a luxurious master bath with jetted tub and separate walk-in shower. A/C replaced 12/2020. Water heater, Solar panels, Smart lights, Washer and Dryer, Outdoor kitchen, and AstroTurf all new 2021. All this just minutes from Famous Restaurant Row, shopping, entertainment, Universal Studios and A-rated schools!
Location
State FL
County Orange
Community Toscana W
Zoning PD
Interior
Interior Features Built-in Features, Ceiling Fans(s), Crown Molding, Eat-in Kitchen, Living Room/Dining Room Combo, Master Bedroom Upstairs, Solid Surface Counters, Tray Ceiling(s), Walk-In Closet(s), Window Treatments
Heating Central
Cooling Central Air
Flooring Bamboo, Granite, Marble, Tile, Vinyl
Fireplace false
Appliance Convection Oven, Dishwasher, Disposal, Dryer, Electric Water Heater, Kitchen Reverse Osmosis System, Microwave, Range, Refrigerator, Washer, Water Filtration System
Laundry Laundry Room
Exterior
Exterior Feature Irrigation System, Outdoor Grill, Outdoor Kitchen
Garage Spaces 2.0
Fence Fenced
Community Features Fitness Center, Gated, Pool, Sidewalks, Waterfront
Utilities Available BB/HS Internet Available, Cable Available, Electricity Connected, Phone Available, Public, Sewer Connected, Solar, Water Connected
Waterfront false
Roof Type Tile
Porch Covered, Patio
Attached Garage true
Garage true
Private Pool No
Building
Lot Description Sidewalk, Paved
Entry Level Two
Foundation Slab
Lot Size Range 0 to less than 1/4
Sewer Public Sewer
Water Public
Architectural Style Mediterranean
Structure Type Block, Stucco
New Construction false
Schools
Elementary Schools Dr. Phillips Elem
Middle Schools Southwest Middle
High Schools Dr. Phillips High
Others
Pets Allowed Yes
HOA Fee Include Pool, Maintenance Grounds, Pool, Private Road, Security
Senior Community No
Ownership Fee Simple
Monthly Total Fees $190
Acceptable Financing Cash, Conventional, VA Loan
Membership Fee Required Required
Listing Terms Cash, Conventional, VA Loan
Special Listing Condition None
Read Less
Want to know what your home might be worth? Contact us for a FREE valuation!

Our team is ready to help you sell your home for the highest possible price ASAP

© 2024 My Florida Regional MLS DBA Stellar MLS. All Rights Reserved.
Bought with KELLER WILLIAMS ADVANTAGE III REALTY






