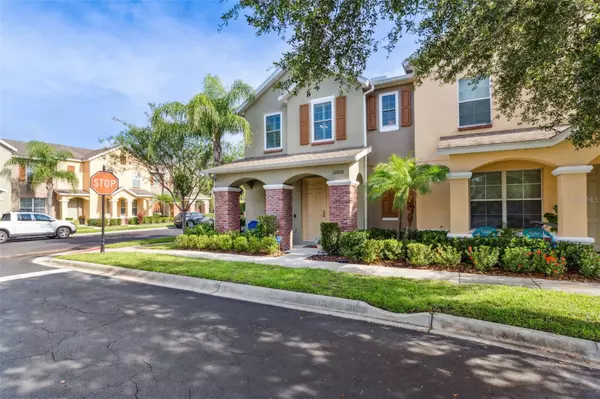$478,800
$500,000
4.2%For more information regarding the value of a property, please contact us for a free consultation.
12606 CARLBY CIR Tampa, FL 33626
3 Beds
3 Baths
1,898 SqFt
Key Details
Sold Price $478,800
Property Type Townhouse
Sub Type Townhouse
Listing Status Sold
Purchase Type For Sale
Square Footage 1,898 sqft
Price per Sqft $252
Subdivision Hampton Lakes At Main Street
MLS Listing ID T3447107
Sold Date 07/21/23
Bedrooms 3
Full Baths 2
Half Baths 1
Construction Status Appraisal,Inspections
HOA Fees $298/mo
HOA Y/N Yes
Originating Board Stellar MLS
Year Built 2010
Annual Tax Amount $2,849
Lot Size 2,613 Sqft
Acres 0.06
Property Description
Under contract-accepting backup offers. Completely UPGRADED & pristine Hampton Lakes Townhome located in the Westchase area! Luxury END UNIT townhome w/ 3 BR's, 2.5BA, lg. open style family room, screened in paver lanai & a 2-car garage. This end-unit floor plan offers extra windows, lots of natural light, BR's on each level, a great 2nd floor expansive family room, & volume ceilings. Upgrades include PLANTATION SHUTTERS, HIGH IMPACT REPLACEMENT WINDOWS, HIGH IMPACT DOORS (triple lock front & back) & garage doors. You'll also enjoy the newer Carrier 2.5-ton A/C UNIT, Pro-Line hot WATER HEATER, SURGE PROTECTOR installed inside main electrical panel, Rain Soft WATER TREATMENT SYSTEM w/ whole house carbon filtration system, CUSTOM BUILT-IN SHELVING in garage, Lift Master garage door opener, & EPOXY POLYURETHANE GARAGE FLOORING SYS. w/PVA color chips. Enjoy newer 2-3/8” Holland & Stone sealed PAVERS (utilizing nanotechnology coating), & Eclipse Shade & Solar Screen installed for privacy. Your kitchen offers 42" wood cabinetry, NEWER stainless-steel appliances (including dbl. convection oven & warming tray), decorative back splash, granite counters, eat-in breakfast nook, pantry closet & laundry room. Ceiling fans installed in every room. Builder’s smoke detectors replaced w/ 3 in 1 combination smoke detectors w/10-year sealed lithium battery. NEWER flooring is a combination of Italian porcelain tile, ceramic tile & carpeting. Downstairs master BR, BA, & lg. walk-in closet flooring is Italian porcelain tile. FULLY RENOVATED Master BA offers dual vanity sinks, quartz countertop, wood cabinetry, & a stunning over-sized luxury walk-in shower. Second floor offers lg. family room (space allows for so many design options), two BR's, & one BA. The upstairs BA is FULLY RENOVATED w/ granite countertop, wood cabinetry Italian porcelain tile flooring, & a walk-in shower. From the front to the very back of this townhouse - you will see ALL the amazing UPGRADES thoughtfully carried out & in "perfect" condition! Hampton Lakes Community is pet friendly & offers a well-maintained pool w/ a covered cabana area. The attractive monthly HOA fee includes water, repair & replacement of roof, exterior building & grounds maintenance. NO CDD FEES. This original owner townhouse is steps away from A-rated schools, shopping, restaurants, & medical offices (walkable to many of these). Minutes to TIA, Veterans Expressway, trails, beaches, & Upper Tampa Bay. Close to Oldsmar, downtown Tampa, Carrollwood, Citrus Park, & much more! This original owner townhome is one of a kind SPECTACULAR & is a must see!
Location
State FL
County Hillsborough
Community Hampton Lakes At Main Street
Zoning PD
Rooms
Other Rooms Great Room
Interior
Interior Features Ceiling Fans(s), High Ceilings, Master Bedroom Main Floor, Solid Wood Cabinets, Stone Counters, Walk-In Closet(s), Window Treatments
Heating Central
Cooling Central Air
Flooring Carpet, Tile, Tile
Fireplace false
Appliance Dishwasher, Disposal, Microwave, Range, Water Filtration System, Water Softener
Laundry Inside, Laundry Closet
Exterior
Exterior Feature Awning(s), Irrigation System, Rain Gutters, Sidewalk
Garage Garage Faces Rear
Garage Spaces 2.0
Community Features Deed Restrictions, Pool, Sidewalks
Utilities Available BB/HS Internet Available, Electricity Connected, Sewer Connected, Water Connected
Amenities Available Pool
Waterfront false
Roof Type Shingle
Porch Rear Porch, Screened
Parking Type Garage Faces Rear
Attached Garage false
Garage true
Private Pool No
Building
Story 2
Entry Level Two
Foundation Slab
Lot Size Range 0 to less than 1/4
Sewer Public Sewer
Water Public
Structure Type Block, Stucco
New Construction false
Construction Status Appraisal,Inspections
Others
Pets Allowed Yes
HOA Fee Include Pool, Escrow Reserves Fund, Maintenance Structure, Maintenance Grounds, Private Road, Sewer, Trash, Water
Senior Community No
Ownership Fee Simple
Monthly Total Fees $298
Acceptable Financing Cash, Conventional, FHA, VA Loan
Membership Fee Required Required
Listing Terms Cash, Conventional, FHA, VA Loan
Special Listing Condition None
Read Less
Want to know what your home might be worth? Contact us for a FREE valuation!

Our team is ready to help you sell your home for the highest possible price ASAP

© 2024 My Florida Regional MLS DBA Stellar MLS. All Rights Reserved.
Bought with DALTON WADE INC






