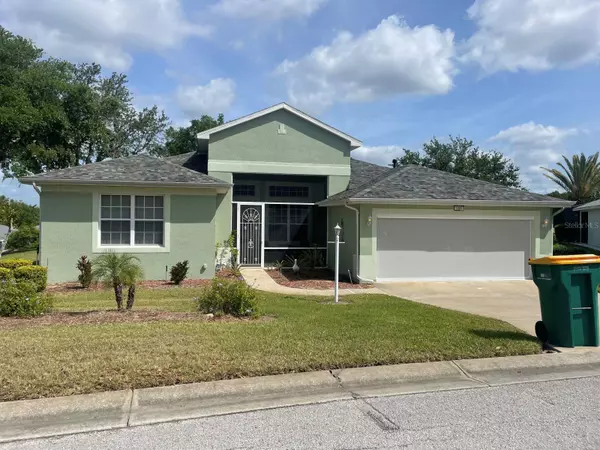$370,000
$385,000
3.9%For more information regarding the value of a property, please contact us for a free consultation.
5085 INDIAN OCEAN LOOP Tavares, FL 32778
3 Beds
2 Baths
2,008 SqFt
Key Details
Sold Price $370,000
Property Type Single Family Home
Sub Type Single Family Residence
Listing Status Sold
Purchase Type For Sale
Square Footage 2,008 sqft
Price per Sqft $184
Subdivision Tavares Royal Harbor Ph 02 Lt 179
MLS Listing ID G5068095
Sold Date 07/20/23
Bedrooms 3
Full Baths 2
Construction Status Inspections,Other Contract Contingencies
HOA Fees $178/mo
HOA Y/N Yes
Originating Board Stellar MLS
Year Built 2005
Annual Tax Amount $3,613
Lot Size 0.270 Acres
Acres 0.27
Property Description
This active adult community wants YOU! And we have the perfect home that is sure to meet your needs! This home is warm and welcoming from the second you pull in the driveway. You will notice fresh exterior paint and a new roof right away. The path to the front door features landscaping and a couple of pineapple plants for your enjoyment, and a screened front porch ready for a bistro set or a couple of rocking chairs. Stepping in the front door gives a sense of being home. The voluminous open-concept main living area is airy with vaulted ceilings, a breakfast nook with Plantation Shutters, and a kitchen with newer stainless steel appliances and Corian countertops. Did we mention that the stove is gas?! And it has a middle skillet for easy cooking. Off to the left of the living room is a hallway that leads to two nice sized secondary bedrooms and bathroom. The third bedroom can easily double as an office, den, or craft room as it is equipped with a desk and cabinets for all your storage needs. The oversized primary bedroom is located near the rear of the home and is accentuated with two walk-in closets that lead into a private bathroom. Double sinks, linen closet, garden tub, walk-in shower with a bench, and private toilet room will surely meet your needs and expectations. The living room and primary bedroom both have tinted sliders that lead out to the spacious Florida room. This room is enhanced with tinted vinyl window coverings which allows for extra living space with unlimited possibilities. To the right side of the Florida room is an open patio area where you can soak up the sun or grill your favorite meal. Enough about this fabulous home; let's talk about the community. Royal Harbor is a golf cart friendly community with a beautiful clubhouse and tons of amenities. An enormous pool area, gym, bocce ball, tennis, billiards, and numerous clubs are all included in the long list of things to do.
Location
State FL
County Lake
Community Tavares Royal Harbor Ph 02 Lt 179
Zoning PD
Rooms
Other Rooms Florida Room, Great Room
Interior
Interior Features Ceiling Fans(s), Crown Molding, High Ceilings, Master Bedroom Main Floor, Open Floorplan, Thermostat, Walk-In Closet(s), Window Treatments
Heating Central
Cooling Central Air
Flooring Carpet, Ceramic Tile
Furnishings Unfurnished
Fireplace false
Appliance Dishwasher, Dryer, Exhaust Fan, Microwave, Range, Range Hood, Refrigerator, Washer
Laundry Inside, Laundry Room
Exterior
Exterior Feature Irrigation System, Rain Gutters
Garage Driveway, Garage Door Opener
Garage Spaces 2.0
Community Features Buyer Approval Required, Clubhouse, Community Mailbox, Deed Restrictions, Fitness Center, Gated, Golf Carts OK, Sidewalks, Tennis Courts
Utilities Available Cable Connected, Electricity Connected, Public, Sewer Connected, Sprinkler Meter, Street Lights, Water Connected
Amenities Available Cable TV, Clubhouse, Dock, Fence Restrictions, Fitness Center, Gated, Pickleball Court(s), Pool, Recreation Facilities, Shuffleboard Court, Tennis Court(s)
Waterfront false
Roof Type Shingle
Parking Type Driveway, Garage Door Opener
Attached Garage true
Garage true
Private Pool No
Building
Lot Description Landscaped, Sidewalk, Paved, Private
Story 1
Entry Level One
Foundation Slab
Lot Size Range 1/4 to less than 1/2
Sewer Public Sewer
Water Public
Structure Type Stucco
New Construction false
Construction Status Inspections,Other Contract Contingencies
Others
Pets Allowed Yes
HOA Fee Include Pool, Management, Pool
Senior Community Yes
Ownership Fee Simple
Monthly Total Fees $178
Acceptable Financing Cash, Conventional, FHA, VA Loan
Membership Fee Required Required
Listing Terms Cash, Conventional, FHA, VA Loan
Num of Pet 2
Special Listing Condition None
Read Less
Want to know what your home might be worth? Contact us for a FREE valuation!

Our team is ready to help you sell your home for the highest possible price ASAP

© 2024 My Florida Regional MLS DBA Stellar MLS. All Rights Reserved.
Bought with EXP REALTY LLC






