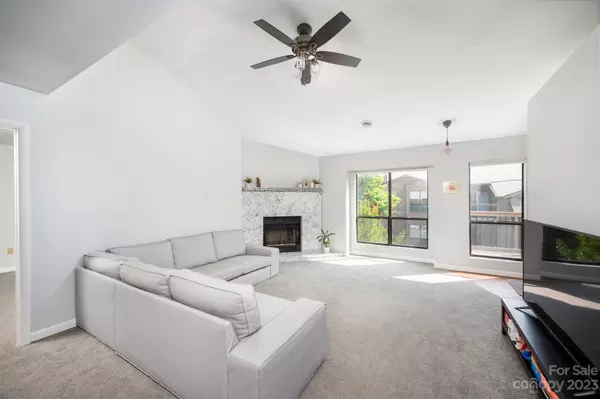$265,000
$270,000
1.9%For more information regarding the value of a property, please contact us for a free consultation.
44 Ravencroft LN W #F Asheville, NC 28803
2 Beds
2 Baths
1,035 SqFt
Key Details
Sold Price $265,000
Property Type Condo
Sub Type Condominium
Listing Status Sold
Purchase Type For Sale
Square Footage 1,035 sqft
Price per Sqft $256
Subdivision Ravencroft Condominiums
MLS Listing ID 4032419
Sold Date 07/18/23
Style Transitional
Bedrooms 2
Full Baths 2
Construction Status Completed
HOA Fees $311/mo
HOA Y/N 1
Abv Grd Liv Area 1,035
Year Built 1984
Property Description
This beautifully remodeled condo is situated in a secluded South Asheville community, offering a tranquil and private setting. The condo features a spacious floor plan with two primary suites, providing comfort and privacy for residents. As you step into the living area, you'll notice the carpeted floors and a marble-wrapped wood burning fireplace, creating a cozy and inviting atmosphere. The kitchen has been updated with new open shelving, a granite countertop, a tiled backsplash, and a flat-top stove, giving it a modern and sleek look. The condo includes a spacious pantry that houses a full-size, stackable washer-dryer, adding convenience to your daily routine. The private patio offers a serene retreat surrounded by mature trees and an abundance of birds. It's a perfect spot to unwind and enjoy nature's beauty. Additionally, the condo comes with a detached, single-car garage featuring built-in storage, providing ample space for your belongings.
Location
State NC
County Buncombe
Zoning RM16
Rooms
Main Level Bedrooms 2
Interior
Interior Features Pantry, Split Bedroom, Vaulted Ceiling(s), Walk-In Closet(s)
Heating Forced Air, Heat Pump
Cooling Ceiling Fan(s), Central Air
Flooring Brick, Carpet, Tile, Tile
Fireplaces Type Wood Burning
Fireplace true
Appliance Dishwasher, Disposal, Dryer, Electric Oven, Electric Range, Exhaust Hood, Gas Water Heater, Refrigerator, Washer, Washer/Dryer
Exterior
Exterior Feature Lawn Maintenance, Storage
Garage Spaces 1.0
Community Features Street Lights
Utilities Available Cable Available
Roof Type Composition
Parking Type Detached Garage, Parking Space(s)
Garage true
Building
Lot Description End Unit, Green Area
Foundation Other - See Remarks
Sewer Public Sewer
Water City
Architectural Style Transitional
Level or Stories One
Structure Type Wood
New Construction false
Construction Status Completed
Schools
Elementary Schools Estes/Koontz
Middle Schools Valley Springs
High Schools T.C. Roberson
Others
HOA Name R&P Property Managers
Senior Community false
Restrictions Subdivision
Acceptable Financing Cash, Conventional
Listing Terms Cash, Conventional
Special Listing Condition None
Read Less
Want to know what your home might be worth? Contact us for a FREE valuation!

Our team is ready to help you sell your home for the highest possible price ASAP
© 2024 Listings courtesy of Canopy MLS as distributed by MLS GRID. All Rights Reserved.
Bought with Alisha Crowder • Keller Williams Professionals






