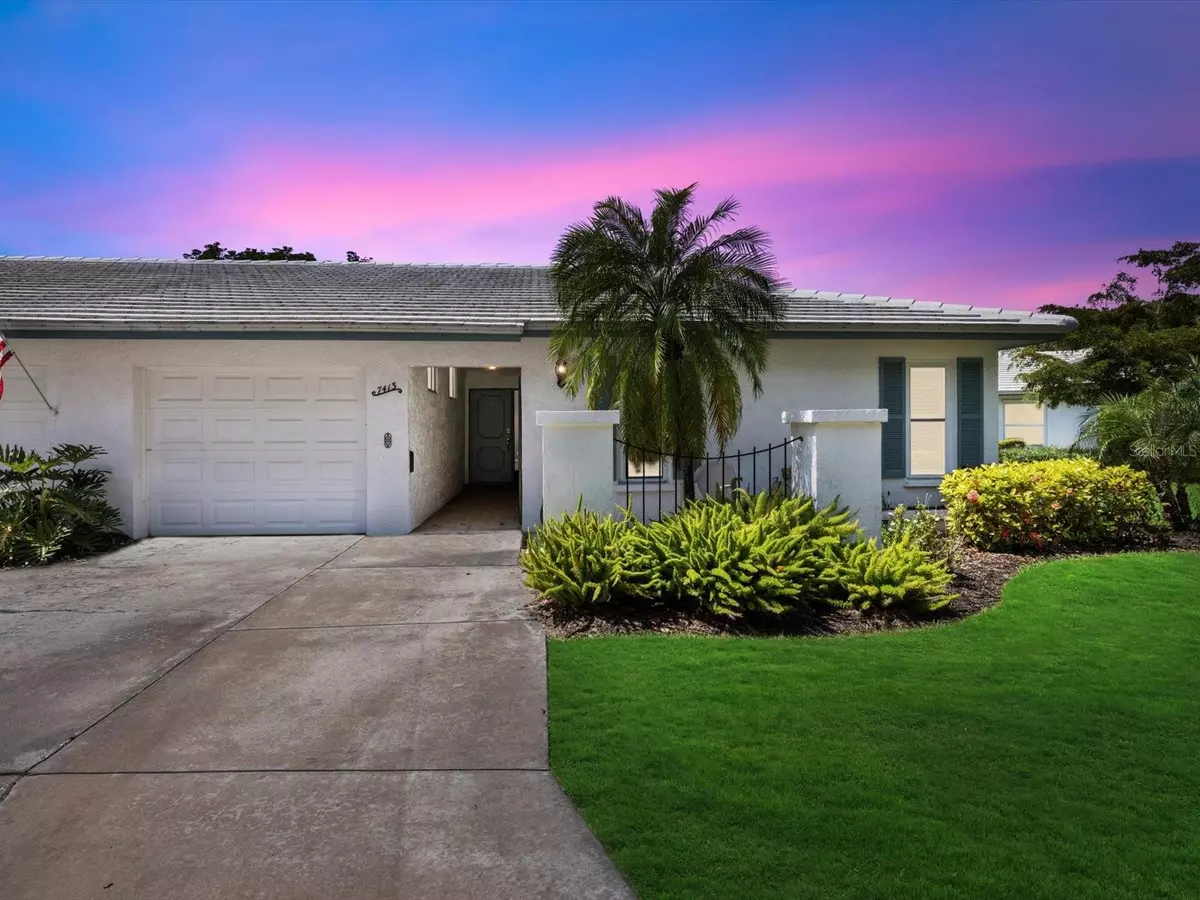$350,000
$339,000
3.2%For more information regarding the value of a property, please contact us for a free consultation.
7413 7TH AVE W Bradenton, FL 34209
2 Beds
2 Baths
1,745 SqFt
Key Details
Sold Price $350,000
Property Type Single Family Home
Sub Type Villa
Listing Status Sold
Purchase Type For Sale
Square Footage 1,745 sqft
Price per Sqft $200
Subdivision Village Green Of Bradenton Sec 8
MLS Listing ID A4573911
Sold Date 07/18/23
Bedrooms 2
Full Baths 2
Condo Fees $500
Construction Status Inspections
HOA Y/N No
Originating Board Stellar MLS
Year Built 1978
Annual Tax Amount $1,630
Property Description
One or more photo(s) has been virtually staged. Location, Location, Location! Just minutes from Anna Maria Island this spectacular villa is in the highly desirable 55+ community of Village Green. Featuring 2 spacious bedroom, 2 updated bathrooms, and one car garage. The open kitchen is beautifully equipped with updated appliances, granite countertops, Carrara marble subway backsplash, solid wood cabinets and soft close dovetail drawers. The living room, dining room, kitchen and Florida room are all open to each other which makes it easy for entertaining. Laundry room has a sink and plenty of cabinets for storage. This villa has hurricane windows and slider door. The best part is this home is located just steps to the sparking heated community pool. Association fees cover internet, basic cable, lawn irrigation, grounds care, and pool. Sorry pets are not permitted.
Location
State FL
County Manatee
Community Village Green Of Bradenton Sec 8
Zoning PDP
Direction W
Rooms
Other Rooms Florida Room
Interior
Interior Features Ceiling Fans(s), Eat-in Kitchen, Open Floorplan, Window Treatments
Heating Central, Electric
Cooling Central Air
Flooring Carpet, Ceramic Tile, Vinyl
Fireplace false
Appliance Dishwasher, Dryer, Microwave, Range, Refrigerator, Washer
Laundry Laundry Room
Exterior
Exterior Feature Other
Garage Spaces 1.0
Pool In Ground
Community Features Deed Restrictions
Utilities Available Cable Available, Sewer Connected, Water Connected
Amenities Available Pool
Waterfront false
Roof Type Tile
Attached Garage true
Garage true
Private Pool No
Building
Story 1
Entry Level One
Foundation Slab
Lot Size Range Non-Applicable
Sewer Public Sewer
Water Public
Structure Type Block
New Construction false
Construction Status Inspections
Others
Pets Allowed No
Senior Community Yes
Ownership Condominium
Monthly Total Fees $500
Acceptable Financing Cash, Conventional
Membership Fee Required None
Listing Terms Cash, Conventional
Special Listing Condition None
Read Less
Want to know what your home might be worth? Contact us for a FREE valuation!

Our team is ready to help you sell your home for the highest possible price ASAP

© 2024 My Florida Regional MLS DBA Stellar MLS. All Rights Reserved.
Bought with BARK & COMPANY REALTY, INC.






