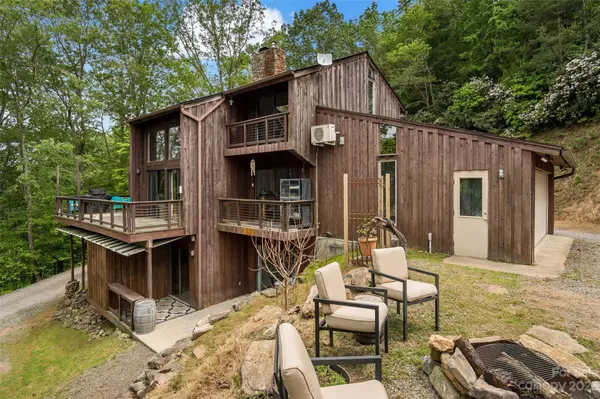$882,308
$875,000
0.8%For more information regarding the value of a property, please contact us for a free consultation.
151 Hilltop RD Black Mountain, NC 28711
4 Beds
3 Baths
3,055 SqFt
Key Details
Sold Price $882,308
Property Type Single Family Home
Sub Type Single Family Residence
Listing Status Sold
Purchase Type For Sale
Square Footage 3,055 sqft
Price per Sqft $288
Subdivision Spring Hill
MLS Listing ID 4032262
Sold Date 07/14/23
Style Arts and Crafts, Cabin, Contemporary, Other
Bedrooms 4
Full Baths 3
Abv Grd Liv Area 2,255
Year Built 1976
Lot Size 0.990 Acres
Acres 0.99
Lot Dimensions Per GIS Tax Records
Property Description
This place will make your jaw drop! Over 3,000 sqft on 3 levels with a magnificent stone fireplace extending through each, with stones said to have come from the Beaucatcher cut in Asheville. 4 bedrooms, EACH having its own private balcony/patio, 3 full bathrooms, an expansive kitchen with sitting area, large deck with views (more possible with clearing), a rec room, patio, sauna, wet bar… the list goes on and on! There are even 2 attached garages & 1 workshop, totaling 1350 sqft of garage space! The main level garage is heated/cooled with potential for conversion. You will LOVE the adorable 384 sqft studio with its own 384 sqft deck & LONG range mountain views! You won't believe you can get these views so close to town! This peaceful .84 acres is completely private, gated, & fenced in! Walk to Lake Tomahawk, the golf course, & even to town! This is one of the BEST locations within one of the BEST small towns in the entire US! MULTIPLE OFFERS RECEIVED. BEST OFFERS BY 5PM TODAY, 5/26.
Location
State NC
County Buncombe
Zoning CR-1
Rooms
Basement Basement Garage Door, Bath/Stubbed, Daylight, Exterior Entry, Finished, Interior Entry, Storage Space
Main Level Bedrooms 1
Interior
Interior Features Attic Walk In, Cathedral Ceiling(s), Entrance Foyer, Open Floorplan, Sauna, Storage, Walk-In Closet(s), Wet Bar, Other - See Remarks
Heating Central, Ductless, Heat Pump, Oil, Wood Stove, Other - See Remarks
Cooling Central Air, Ductless, Heat Pump, Other - See Remarks
Fireplaces Type Bonus Room, Family Room, Living Room, Wood Burning, Wood Burning Stove
Fireplace true
Appliance Bar Fridge, Dishwasher, Propane Water Heater, Tankless Water Heater, Washer/Dryer
Exterior
Exterior Feature Fire Pit, Sauna, Storage, Other - See Remarks
Garage Spaces 4.0
Fence Full
Utilities Available Cable Available, Propane, Wired Internet Available
View Long Range, Mountain(s), Winter, Year Round
Parking Type Driveway, Attached Garage, Detached Garage, Garage Shop, Parking Space(s)
Garage true
Building
Lot Description Private, Wooded, Views, Wooded
Foundation Basement, Crawl Space
Sewer Public Sewer
Water City
Architectural Style Arts and Crafts, Cabin, Contemporary, Other
Level or Stories One and One Half
Structure Type Wood
New Construction false
Schools
Elementary Schools Black Mountain
Middle Schools Charles D Owen
High Schools Charles D Owen
Others
Senior Community false
Restrictions Other - See Remarks
Acceptable Financing Cash, Conventional, FHA, USDA Loan, VA Loan
Listing Terms Cash, Conventional, FHA, USDA Loan, VA Loan
Special Listing Condition None
Read Less
Want to know what your home might be worth? Contact us for a FREE valuation!

Our team is ready to help you sell your home for the highest possible price ASAP
© 2024 Listings courtesy of Canopy MLS as distributed by MLS GRID. All Rights Reserved.
Bought with Tonia Allen • Nest Realty Asheville






