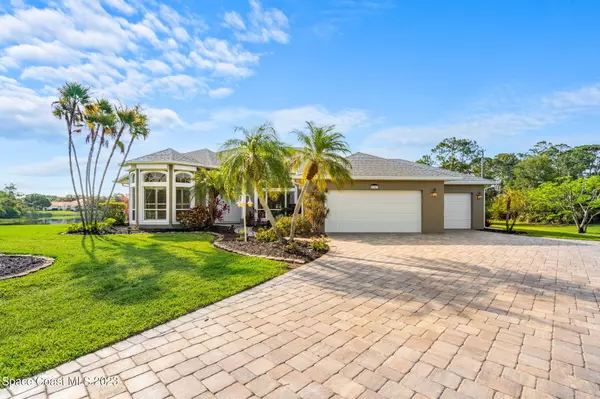$655,000
$640,000
2.3%For more information regarding the value of a property, please contact us for a free consultation.
5647 Wood Stork LN Grant, FL 32949
4 Beds
2 Baths
2,444 SqFt
Key Details
Sold Price $655,000
Property Type Single Family Home
Sub Type Single Family Residence
Listing Status Sold
Purchase Type For Sale
Square Footage 2,444 sqft
Price per Sqft $268
Subdivision Cypress Creek Subdivision Phase 1
MLS Listing ID 966607
Sold Date 07/11/23
Bedrooms 4
Full Baths 2
HOA Fees $29/ann
HOA Y/N Yes
Total Fin. Sqft 2444
Originating Board Space Coast MLS (Space Coast Association of REALTORS®)
Year Built 2000
Annual Tax Amount $5,330
Tax Year 2022
Lot Size 1.290 Acres
Acres 1.29
Property Description
*MULTIPLE OFFERS RECEIVED - HIGHEST & BEST BY 6/8 5PM* Beautiful lakefront, pool home on a cul-de-sac in coveted Cypress Creek. Boasting open, split floor plan, ceramic tile throughout, this home is move-in ready! Sitting on almost 1.3 acres, you have wooded preserve and lake views behind you. Primary bedroom has his & hers closets, walk-in shower and garden tub, access to the pool and plantation shutters. Roll-down shutters for hurricane protection as well as 3-car garage (3rd spot will not allow for full-sized car to enter & is currently set up as a workshop & storage), plenty of storage and brand new roof! See features sheet for more details on upgrades!
Location
State FL
County Brevard
Area 342 - Malabar/Grant-Valkaria
Direction From Babcock head east on Grant road. Turn north into Cypress Creek. Turn west (left) at first stop sign. Follow Cypress Creek to Wood Stork Lane. House is in cup-de-sac.
Interior
Interior Features Breakfast Bar, Ceiling Fan(s), His and Hers Closets, Primary Bathroom - Tub with Shower, Primary Bathroom -Tub with Separate Shower, Primary Downstairs, Split Bedrooms, Walk-In Closet(s)
Heating Central
Cooling Central Air
Flooring Tile
Furnishings Unfurnished
Appliance Electric Range, Electric Water Heater, Microwave, Refrigerator
Laundry Electric Dryer Hookup, Gas Dryer Hookup, Washer Hookup
Exterior
Exterior Feature ExteriorFeatures
Garage Attached, Garage Door Opener
Garage Spaces 3.0
Pool Private, Screen Enclosure, Solar Heat
Utilities Available Electricity Connected
Amenities Available Maintenance Grounds, Management - Off Site, Playground, Tennis Court(s)
Waterfront Yes
Waterfront Description Lake Front,Pond
View Lake, Pond, Water
Roof Type Shingle
Parking Type Attached, Garage Door Opener
Garage Yes
Building
Lot Description Cul-De-Sac, Sprinklers In Front, Sprinklers In Rear
Faces West
Sewer Septic Tank
Water Well
Level or Stories One
New Construction No
Schools
Elementary Schools Sunrise
High Schools Bayside
Others
Pets Allowed Yes
HOA Name Fairway Property Management Rick Whitman
Senior Community No
Tax ID 29-38-29-50-00000.0-0027.00
Acceptable Financing Cash, Conventional, VA Loan
Listing Terms Cash, Conventional, VA Loan
Special Listing Condition Standard
Read Less
Want to know what your home might be worth? Contact us for a FREE valuation!

Our team is ready to help you sell your home for the highest possible price ASAP

Bought with RE/MAX Crown Realty






