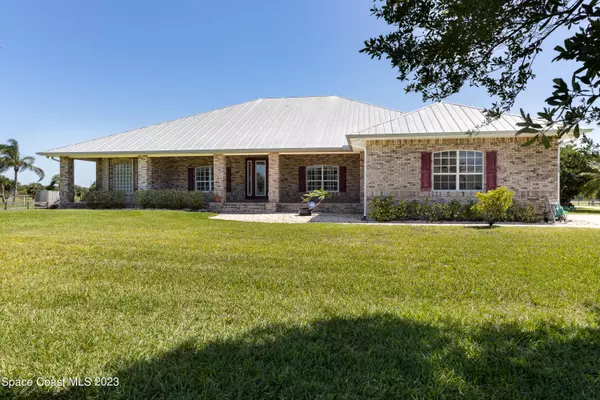$785,000
$825,000
4.8%For more information regarding the value of a property, please contact us for a free consultation.
119 Cavalier ST Palm Bay, FL 32909
4 Beds
4 Baths
2,813 SqFt
Key Details
Sold Price $785,000
Property Type Single Family Home
Sub Type Single Family Residence
Listing Status Sold
Purchase Type For Sale
Square Footage 2,813 sqft
Price per Sqft $279
Subdivision Deer Run
MLS Listing ID 964240
Sold Date 07/07/23
Bedrooms 4
Full Baths 4
HOA Fees $19/ann
HOA Y/N Yes
Total Fin. Sqft 2813
Originating Board Space Coast MLS (Space Coast Association of REALTORS®)
Year Built 2005
Annual Tax Amount $5,453
Tax Year 2022
Lot Size 2.530 Acres
Acres 2.53
Property Description
A custom-built brick home (concrete poured) on 2.53 acres in Deer Run subdivision, an Equestrian community. The home has 4 bedrooms and 4 bathrooms with an open floor plan over 2813 sqft under the air. There is a salted and heated swimming pool with a hot spa which has high screened enclosure. There are 2 separate garages ( can park 4 cars) on each side of house. The kichen has double ovens, an exhausted fan hood, an island center. The master bedroom has large his and hers walk-in closets. All impact windows has plantation shutters. The community has a horse trail, the arena, round pen, a clubhouse, tennis court/pickleball/basketball court and a picnic area. It is a super quiet and relaxing area and has a quick access I95. Easy access to the beaches. Come to live here and enjoy your life. life.
Location
State FL
County Brevard
Area 347 - Southern Palm Bay
Direction Babcock to south of Valkaria road, west into Deer Run, first right onto Cavalier. Or take I95 Exit 166, toward Babcock st, turn left, turn right on Deer Run Rd. The first right onto Cavalier.
Interior
Interior Features Breakfast Nook, Ceiling Fan(s), His and Hers Closets, Kitchen Island, Open Floorplan, Pantry, Primary Bathroom - Tub with Shower, Primary Bathroom -Tub with Separate Shower, Primary Downstairs, Split Bedrooms, Walk-In Closet(s)
Heating Central, Electric, Zoned
Cooling Central Air, Electric, Zoned
Flooring Tile
Fireplaces Type Other
Furnishings Unfurnished
Fireplace Yes
Appliance Convection Oven, Dishwasher, Disposal, Double Oven, Dryer, Electric Range, Electric Water Heater, Freezer, Ice Maker, Microwave, Refrigerator, Washer, Water Softener Owned
Laundry Electric Dryer Hookup, Gas Dryer Hookup, Washer Hookup
Exterior
Exterior Feature ExteriorFeatures
Garage Attached, Garage Door Opener
Garage Spaces 4.0
Pool Gas Heat, Private, Salt Water, Screen Enclosure
Utilities Available Cable Available, Electricity Connected
Amenities Available Barbecue, Basketball Court, Clubhouse, Maintenance Grounds, Management - Full Time, Tennis Court(s)
Waterfront No
Roof Type Metal
Present Use Horses
Street Surface Asphalt
Porch Patio, Porch, Screened
Parking Type Attached, Garage Door Opener
Garage Yes
Building
Lot Description Sprinklers In Front, Sprinklers In Rear
Faces North
Sewer Septic Tank
Water Well
Level or Stories One
New Construction No
Schools
Elementary Schools Sunrise
High Schools Bayside
Others
HOA Name DEER RUN
Senior Community No
Tax ID 30-37-16-Mf-0000b.0-0005.00
Security Features Security System Leased,Security System Owned,Smoke Detector(s)
Acceptable Financing Cash, Conventional, FHA, VA Loan
Horse Property Current Use Horses
Listing Terms Cash, Conventional, FHA, VA Loan
Special Listing Condition Standard
Read Less
Want to know what your home might be worth? Contact us for a FREE valuation!

Our team is ready to help you sell your home for the highest possible price ASAP

Bought with Weichert REALTORS Hallmark Pro






