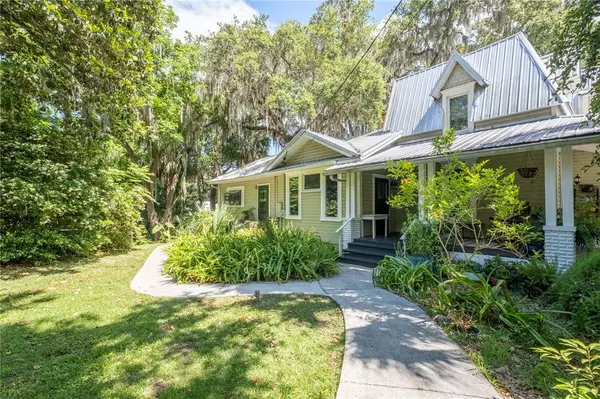$325,000
$335,000
3.0%For more information regarding the value of a property, please contact us for a free consultation.
20549 9TH ST Mc Intosh, FL 32664
4 Beds
2 Baths
2,569 SqFt
Key Details
Sold Price $325,000
Property Type Single Family Home
Sub Type Single Family Residence
Listing Status Sold
Purchase Type For Sale
Square Footage 2,569 sqft
Price per Sqft $126
Subdivision Mcintosh
MLS Listing ID GC505111
Sold Date 07/05/23
Bedrooms 4
Full Baths 2
HOA Y/N No
Originating Board Stellar MLS
Year Built 1903
Annual Tax Amount $2,832
Lot Size 0.780 Acres
Acres 0.78
Property Description
PRICE IMPROVEMENT and $5,000 towards buyer closing costs! Experience Old Florida at its best in this beautiful 1903 home in the McIntosh Historic District. The Turnipseed/Lane House is located on the main road through downtown, and currently zoned residential; however, its prominent location and interior features have commercial and AirBnB/short-term rental potential. The house sits on over 3/4 acres of fenced property, with heritage live oaks, sabal palms, and other mature landscaping. Step inside the broad custom tile foyer to see a fully renovated eat-in kitchen with vintage-style cabinets, farmhouse sink, butcher block counters, and french doors. Nearby is a formal dining room, with original wood floors and fireplace (there are 4 fireplaces in total). Also on the first floor: bathroom with claw foot tub, master bedroom w/ fireplace and huge windows, living room and adjacent family room/office. A french door leads to the second floor staircase, and on the upper level you will find three bedrooms & one renovated bathroom. Current owner has put in brand-new HVAC and ductwork, leveled the foundation, installed a perimeter fence, added period-appropriate light fixtures and fans, installed vintage-style exterior doors and framing, built a new back deck, added a new master bathroom sink, and painted interior throughout (renovations list available). This unique home is ready for a new chapter. Convenient to Ocala or Gainesville, horse country or UF campus. Original homes like this are rarely available - don’t miss out!
Location
State FL
County Marion
Community Mcintosh
Zoning R1
Interior
Interior Features Ceiling Fans(s), Crown Molding, Eat-in Kitchen, High Ceilings, Master Bedroom Main Floor, Master Bedroom Upstairs, Thermostat, Window Treatments
Heating Central
Cooling Central Air, Mini-Split Unit(s)
Flooring Other, Tile, Wood
Fireplaces Type Gas, Living Room, Master Bedroom
Furnishings Unfurnished
Fireplace true
Appliance Dishwasher, Electric Water Heater, Range, Range Hood, Refrigerator, Water Filtration System
Laundry In Kitchen, Laundry Closet
Exterior
Exterior Feature French Doors, Rain Gutters
Garage Driveway, Guest, Off Street, Oversized
Fence Board, Fenced, Other, Wire, Wood
Utilities Available Cable Connected, Electricity Connected, Natural Gas Available, Phone Available, Propane, Public, Street Lights, Water Connected
Waterfront false
Roof Type Metal
Porch Front Porch, Side Porch
Parking Type Driveway, Guest, Off Street, Oversized
Garage false
Private Pool No
Building
Lot Description Historic District, Oversized Lot
Story 2
Entry Level Two
Foundation Crawlspace, Stem Wall, Stilt/On Piling
Lot Size Range 1/2 to less than 1
Sewer Septic Tank
Water Public
Architectural Style Historic, Victorian
Structure Type Wood Frame, Wood Siding
New Construction false
Others
Senior Community No
Ownership Fee Simple
Acceptable Financing Cash, Conventional
Listing Terms Cash, Conventional
Special Listing Condition None
Read Less
Want to know what your home might be worth? Contact us for a FREE valuation!

Our team is ready to help you sell your home for the highest possible price ASAP

© 2024 My Florida Regional MLS DBA Stellar MLS. All Rights Reserved.
Bought with RE/MAX PROFESSIONALS






