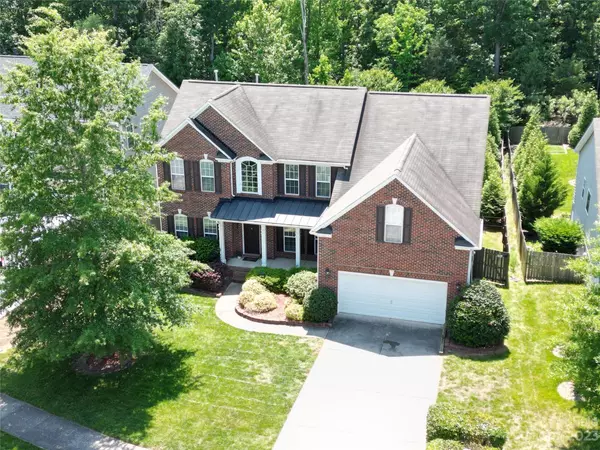$635,000
$630,000
0.8%For more information regarding the value of a property, please contact us for a free consultation.
1208 Rockwell View RD Matthews, NC 28105
4 Beds
4 Baths
3,530 SqFt
Key Details
Sold Price $635,000
Property Type Single Family Home
Sub Type Single Family Residence
Listing Status Sold
Purchase Type For Sale
Square Footage 3,530 sqft
Price per Sqft $179
Subdivision Greylock
MLS Listing ID 4029315
Sold Date 06/29/23
Bedrooms 4
Full Baths 3
Half Baths 1
HOA Fees $13
HOA Y/N 1
Abv Grd Liv Area 3,530
Year Built 2008
Lot Size 0.310 Acres
Acres 0.31
Property Description
Exceptional brick home in quiet, yet super convenient Matthews neighborhood, minutes from I-485. Hardwood floors throughout and tile in kitchen and bathrooms. Light and airy, with an open floor plan, floor to ceiling windows that look out to a large deck and a fenced back yard where you could easily put an in-ground pool if desired. Half bath for visitors downstairs along with an office and a spacious great room and dining room. Kitchen comes with all appliances including gas stove, washer and dryer. You also find the huge primary bedroom in main floor with a garden tub and separate shower. Upstairs you find three additional bedrooms, one of them in suite and the other two sharing a third full bathroom, as well as a bonus room that could serve as a good game / media room, and a walk-in unfinished attic. A new HVAC system was installed in July 2022. This home leaves nothing to be desired and is ready to move-in!
Location
State NC
County Mecklenburg
Zoning R100
Rooms
Main Level Bedrooms 1
Interior
Interior Features Attic Other, Attic Walk In, Cable Prewire, Garden Tub, Open Floorplan, Pantry
Heating Central, Heat Pump
Cooling Central Air, Gas
Flooring Tile, Wood
Fireplace false
Appliance Dishwasher, Disposal, Dryer, Electric Oven, Exhaust Fan, Gas Range, Gas Water Heater, Microwave, Refrigerator, Self Cleaning Oven, Tankless Water Heater, Washer, Washer/Dryer
Exterior
Exterior Feature In-Ground Irrigation
Garage Spaces 2.0
Fence Back Yard
Community Features Walking Trails
Utilities Available Cable Connected, Electricity Connected, Gas
Parking Type Driveway, Attached Garage, Garage Faces Front
Garage true
Building
Lot Description Green Area
Foundation Crawl Space
Sewer Public Sewer
Water City
Level or Stories Two
Structure Type Brick Partial, Vinyl
New Construction false
Schools
Elementary Schools Matthews
Middle Schools Crestdale
High Schools Butler
Others
HOA Name Hawthorne Management
Senior Community false
Acceptable Financing Cash, Conventional
Listing Terms Cash, Conventional
Special Listing Condition None
Read Less
Want to know what your home might be worth? Contact us for a FREE valuation!

Our team is ready to help you sell your home for the highest possible price ASAP
© 2024 Listings courtesy of Canopy MLS as distributed by MLS GRID. All Rights Reserved.
Bought with Landon House • Keller Williams Ballantyne Area






