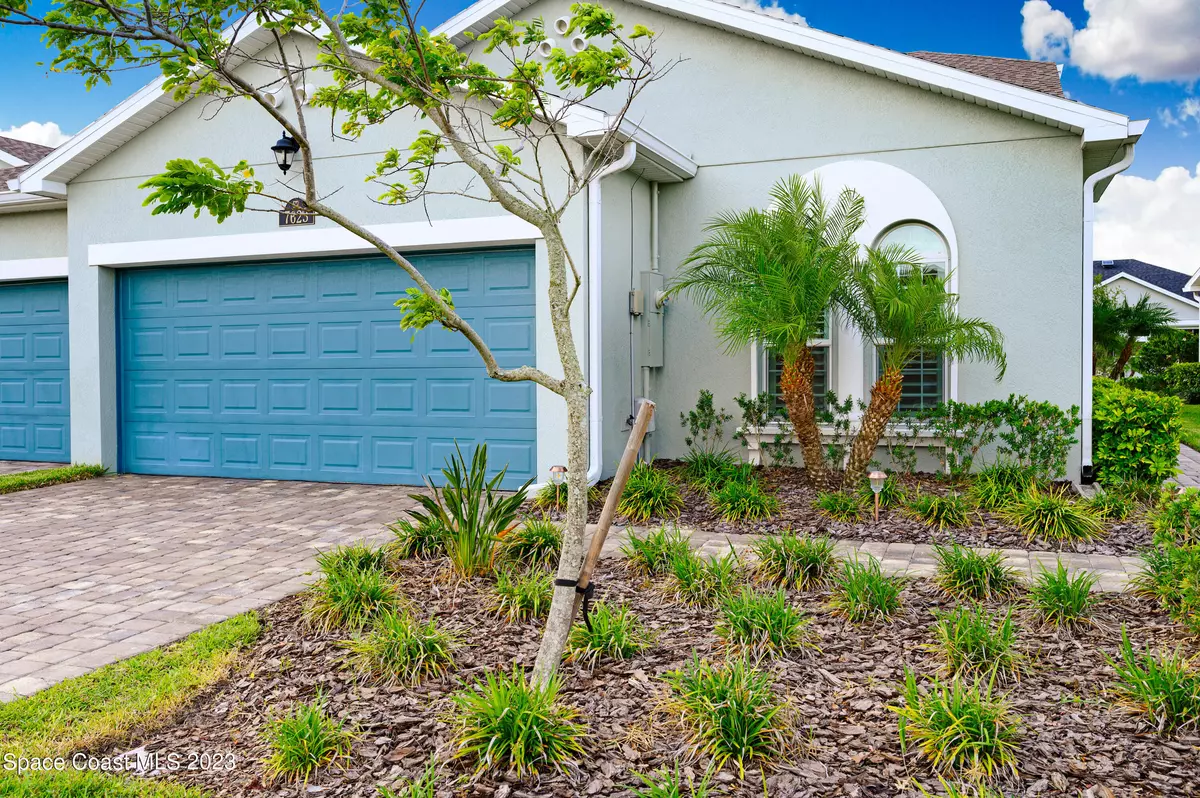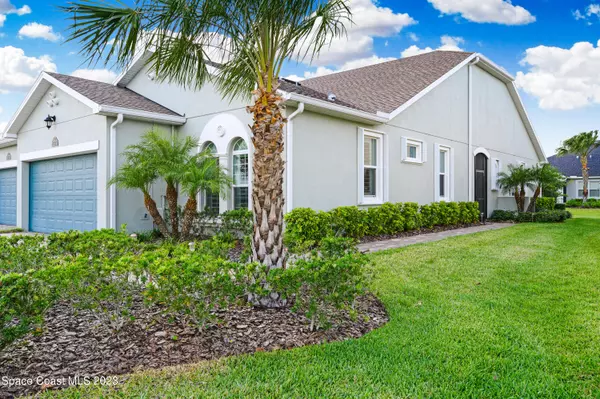$459,000
$459,000
For more information regarding the value of a property, please contact us for a free consultation.
7623 Loren Cove DR Melbourne, FL 32940
3 Beds
2 Baths
1,678 SqFt
Key Details
Sold Price $459,000
Property Type Townhouse
Sub Type Townhouse
Listing Status Sold
Purchase Type For Sale
Square Footage 1,678 sqft
Price per Sqft $273
Subdivision Loren Cove
MLS Listing ID 966438
Sold Date 07/05/23
Bedrooms 3
Full Baths 2
HOA Fees $355/mo
HOA Y/N Yes
Total Fin. Sqft 1678
Originating Board Space Coast MLS (Space Coast Association of REALTORS®)
Year Built 2019
Annual Tax Amount $2,099
Tax Year 2022
Lot Size 8,276 Sqft
Acres 0.19
Property Description
Move right into this 3 bed, 2 bath spacious end unit in Loren Cove. Great location close to the new Addison Village Club and walk to the new Publix opening in 2024. Open and airy, light and bright describe this beautiful home. It's been meticulously cared for and features an oversized kitchen, with room for a work island or gourmet server on wheels, a 2-car garage with space for storage or a work bench and this house has impact windows on the front and accordion hurricane shutters on the side and rear, no need to hang panels at all. The porch is screened and there's a patio beyond. The gas grill is attached to natural gas and is included with the home. Motorized shades close off the great room from the porch and the window treatments and washer and dryer are staying as well.
Location
State FL
County Brevard
Area 217 - Viera West Of I 95
Direction Wickham Rd past round-about to left/south on Stadium Parkway. Right on Spur Dr, then right on Loren Cove Dr, continue around the curve and house is end-unit on the right.
Interior
Interior Features Breakfast Bar, Breakfast Nook, Built-in Features, Ceiling Fan(s), Kitchen Island, Open Floorplan, Pantry, Primary Bathroom - Tub with Shower, Primary Bathroom -Tub with Separate Shower, Primary Downstairs, Split Bedrooms, Walk-In Closet(s)
Heating Central, Electric
Cooling Central Air, Electric
Flooring Carpet, Tile
Furnishings Unfurnished
Appliance Dishwasher, Disposal, Dryer, Gas Range, Gas Water Heater, Ice Maker, Microwave, Refrigerator, Tankless Water Heater, Washer
Laundry Electric Dryer Hookup, Gas Dryer Hookup, Washer Hookup
Exterior
Exterior Feature Storm Shutters
Garage Attached, Garage Door Opener
Garage Spaces 2.0
Pool Community
Utilities Available Cable Available, Electricity Connected, Natural Gas Connected, Water Available
Amenities Available Clubhouse, Fitness Center, Maintenance Grounds, Maintenance Structure, Management - Full Time, Management - Off Site, Park, Playground, Tennis Court(s), Other
Waterfront No
View City
Roof Type Shingle,Other
Street Surface Asphalt
Porch Patio, Porch, Screened
Parking Type Attached, Garage Door Opener
Garage Yes
Building
Lot Description Cul-De-Sac
Faces Southeast
Sewer Public Sewer
Water Public
Level or Stories One
New Construction No
Schools
Elementary Schools Quest
High Schools Viera
Others
HOA Name Keys Management
HOA Fee Include Insurance,Pest Control
Senior Community No
Tax ID 26-36-16-28-0000e.0-0004.00
Security Features Security System Owned
Acceptable Financing Cash, Conventional, FHA, VA Loan
Listing Terms Cash, Conventional, FHA, VA Loan
Special Listing Condition Standard
Read Less
Want to know what your home might be worth? Contact us for a FREE valuation!

Our team is ready to help you sell your home for the highest possible price ASAP

Bought with Pastermack Real Estate






