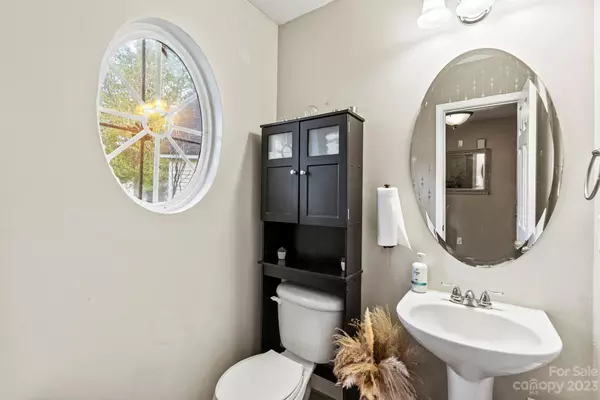$315,000
$308,000
2.3%For more information regarding the value of a property, please contact us for a free consultation.
3009 Robin Terry CT Charlotte, NC 28208
3 Beds
3 Baths
1,573 SqFt
Key Details
Sold Price $315,000
Property Type Single Family Home
Sub Type Single Family Residence
Listing Status Sold
Purchase Type For Sale
Square Footage 1,573 sqft
Price per Sqft $200
Subdivision Reid Meadows
MLS Listing ID 4026911
Sold Date 07/03/23
Style Traditional
Bedrooms 3
Full Baths 2
Half Baths 1
HOA Fees $13/ann
HOA Y/N 1
Abv Grd Liv Area 1,573
Year Built 2005
Lot Size 7,840 Sqft
Acres 0.18
Property Description
This stunning 3 bedroom, 2.5 bathroom house is located on a quiet cul-de-sac, providing you with peace and privacy. As you step inside, you'll be greeted by a spacious 2-story living room that boasts high ceilings and large windows. The open floor plan flows seamlessly into the dining area and kitchen, creating the perfect space for entertaining guests. The kitchen is equipped with stainless steel appliances and an island for quick and easy meals. Upstairs, you'll find a spacious primary bedroom with a walk-in closet and en-suite bathroom featuring dual sinks and a separate tub and shower. Two additional bedrooms, a full bathroom and laundry area complete the second floor. This home also features a two-car garage, and a backyard that is perfect for outdoor dining and entertaining. Enclosed in the spacious backyard grow two beautiful mature fruit trees (pear and apple). The property has quick access to I-85, 485 and is minutes from Charlotte Douglas Airport and Uptown Charlotte.
Location
State NC
County Mecklenburg
Zoning R8MFCD
Interior
Heating Forced Air, Natural Gas
Cooling Ceiling Fan(s), Central Air
Flooring Carpet, Vinyl
Fireplaces Type Living Room
Fireplace true
Appliance Dishwasher, Disposal, Electric Oven, Electric Range, Exhaust Hood, Gas Water Heater, Refrigerator
Exterior
Garage Spaces 2.0
Fence Back Yard
Roof Type Shingle
Parking Type Driveway, Attached Garage
Garage true
Building
Lot Description Cul-De-Sac, Level, Wooded
Foundation Slab
Sewer Public Sewer
Water City
Architectural Style Traditional
Level or Stories Two
Structure Type Brick Partial, Vinyl
New Construction false
Schools
Elementary Schools Tuckaseegee
Middle Schools Whitewater
High Schools West Mecklenburg
Others
Senior Community false
Acceptable Financing Cash, Conventional, FHA, VA Loan
Listing Terms Cash, Conventional, FHA, VA Loan
Special Listing Condition None
Read Less
Want to know what your home might be worth? Contact us for a FREE valuation!

Our team is ready to help you sell your home for the highest possible price ASAP
© 2024 Listings courtesy of Canopy MLS as distributed by MLS GRID. All Rights Reserved.
Bought with Karla Aguilar • KJ Realty LLC






