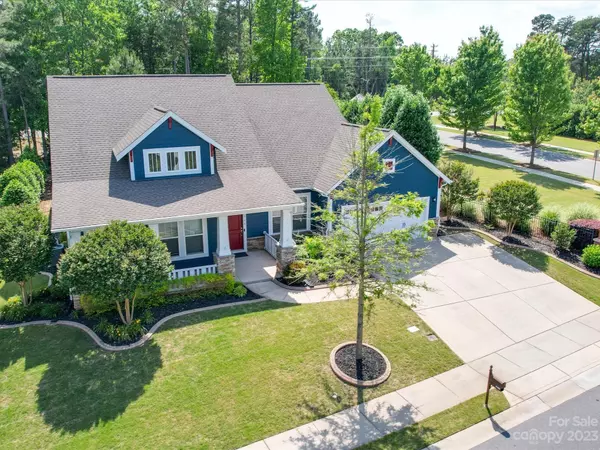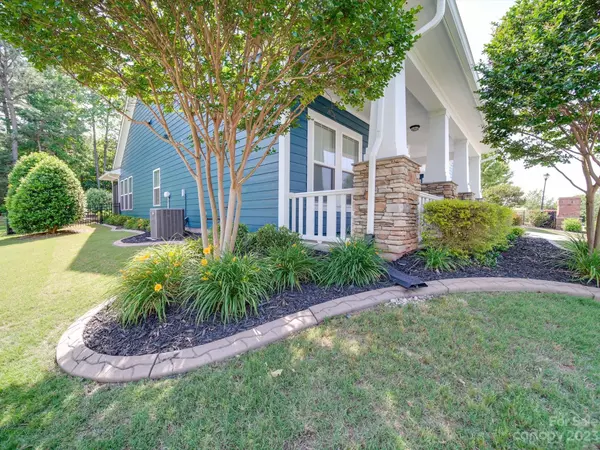$610,000
$625,000
2.4%For more information regarding the value of a property, please contact us for a free consultation.
1168 Kings Bottom DR Fort Mill, SC 29715
3 Beds
2 Baths
2,468 SqFt
Key Details
Sold Price $610,000
Property Type Single Family Home
Sub Type Single Family Residence
Listing Status Sold
Purchase Type For Sale
Square Footage 2,468 sqft
Price per Sqft $247
Subdivision Massey
MLS Listing ID 4029758
Sold Date 06/30/23
Style Ranch, Transitional
Bedrooms 3
Full Baths 2
HOA Fees $41
HOA Y/N 1
Abv Grd Liv Area 2,468
Year Built 2016
Lot Size 0.270 Acres
Acres 0.27
Lot Dimensions 90x128x91x135
Property Description
Stunning, exquisite, open, neutral ranch w/high ceilings in the Estates @ Massey. Spacious, inviting front porch. Once inside, you will appreciate all the archways, heavy moldings & attention to detail this home has to offer. Formal DR, office/study w/french doors & nice size 2ndary bedrms. Hdwds on most of main, carpet in bedrms & tile in baths & LR. Ceiling fans thru-out. Gourmet kit w/staggered, soft close cabs/kit drawers & expansive kit island & dining area. Gas cooktop/wall oven, pendant lights, tile backsplash & pantry w/wood shelving. Huge FR w/corner FP, all overlooking the back yard. Primary bedrm w/bay window & huge walk-in closet. Primary bath has dual vanity sinks, make-up vanity & extended ceramic tile shower w/seat. Mudroom & walk-in LR has cabinets/work area & utility sink. Lots of garage storage, tool hanger system & insulated garage ceiling & door. All seasons screened porch. Extensive landscaping, ext patio & fenced back yard. Ext painted in 2022 & so much more.
Location
State SC
County York
Zoning RES
Rooms
Main Level Bedrooms 3
Interior
Interior Features Attic Stairs Pulldown, Entrance Foyer, Kitchen Island, Open Floorplan, Pantry, Split Bedroom, Tray Ceiling(s), Walk-In Closet(s), Walk-In Pantry
Heating Forced Air, Natural Gas
Cooling Central Air
Flooring Carpet, Tile, Wood
Fireplaces Type Family Room
Fireplace true
Appliance Dishwasher, Disposal, Electric Oven, Electric Water Heater, Exhaust Fan, Gas Cooktop, Microwave, Self Cleaning Oven, Wall Oven
Exterior
Exterior Feature In-Ground Irrigation
Garage Spaces 2.0
Fence Back Yard, Fenced
Community Features Clubhouse, Fitness Center, Outdoor Pool, Playground, Sidewalks, Street Lights
Utilities Available Gas
Roof Type Shingle
Parking Type Attached Garage, Garage Faces Front
Garage true
Building
Lot Description Corner Lot
Foundation Slab
Builder Name David Weekly
Sewer Public Sewer
Water City
Architectural Style Ranch, Transitional
Level or Stories One
Structure Type Hardboard Siding, Stone Veneer
New Construction false
Schools
Elementary Schools Dobys Bridge
Middle Schools Forest Creek
High Schools Catawba Ridge
Others
HOA Name Braesael Management
Senior Community false
Acceptable Financing Cash, Conventional, VA Loan
Listing Terms Cash, Conventional, VA Loan
Special Listing Condition None
Read Less
Want to know what your home might be worth? Contact us for a FREE valuation!

Our team is ready to help you sell your home for the highest possible price ASAP
© 2024 Listings courtesy of Canopy MLS as distributed by MLS GRID. All Rights Reserved.
Bought with Joan Goode • Dickens Mitchener & Associates Inc






