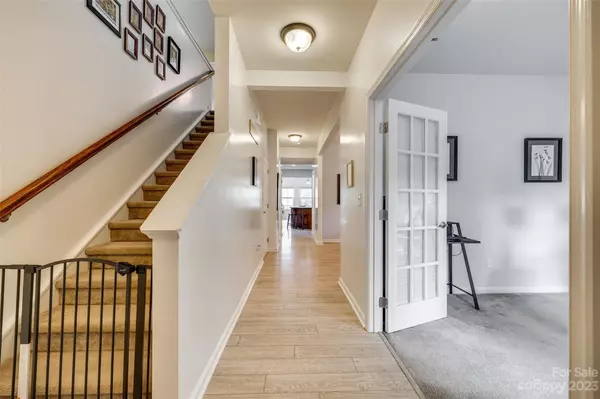$528,000
$535,000
1.3%For more information regarding the value of a property, please contact us for a free consultation.
363 Thornhill ST Fort Mill, SC 29715
3 Beds
3 Baths
2,954 SqFt
Key Details
Sold Price $528,000
Property Type Single Family Home
Sub Type Single Family Residence
Listing Status Sold
Purchase Type For Sale
Square Footage 2,954 sqft
Price per Sqft $178
Subdivision Massey
MLS Listing ID 4018760
Sold Date 06/30/23
Style Traditional
Bedrooms 3
Full Baths 2
Half Baths 1
Construction Status Completed
HOA Fees $41
HOA Y/N 1
Abv Grd Liv Area 2,954
Year Built 2012
Lot Size 6,534 Sqft
Acres 0.15
Lot Dimensions 60x105
Property Description
WELCOME HOME! Gorgeous well-maintained home in sought after Massey community of Fort Mill has everything you need! Stunning 3/4 bed, 2.5 bath home open floor plan full of natural light with ALL NEW luxury vinyl plank floors on main & fresh interior paint! Office/bed/bonus on main. Spacious kitchen, gorgeous granite counters, oversized island for entertaining & tall cabinets for extra storage & separate pantry. Added large sun/morning room invites you outside to fenced back yard w/ upgraded extended patio to enjoy with your guest. Huge bonus loft upstairs w/ 2 extra storage closet, split bedrooms with your very own large primary ensuite, sitting area, 2 primary walk-in closets, separate shower, double vanity sinks & garden tub to enjoy! Additional upgrades include: tankless water heater, wash sink in garage with external side door & plush carpet padding upstairs. Massey amenities: community pool w/ slide & lazy river, walking trails, greenspaces, fitness gym, clubhouse and playgrounds!
Location
State SC
County York
Zoning Res
Interior
Interior Features Attic Stairs Pulldown, Breakfast Bar, Built-in Features, Cable Prewire, Entrance Foyer, Garden Tub, Kitchen Island, Open Floorplan, Pantry, Split Bedroom, Walk-In Closet(s)
Heating Forced Air, Natural Gas
Cooling Central Air
Flooring Carpet, Tile, Vinyl
Fireplace false
Appliance Dishwasher, Dryer, Electric Oven, Electric Range, Microwave, Plumbed For Ice Maker, Refrigerator, Washer/Dryer
Exterior
Garage Spaces 2.0
Fence Back Yard, Fenced
Community Features Clubhouse, Fitness Center, Outdoor Pool, Picnic Area, Playground, Sidewalks, Street Lights, Walking Trails
Utilities Available Cable Available, Gas
Roof Type Shingle
Parking Type Driveway, Attached Garage, Garage Door Opener, Garage Faces Front, Garage Shop, Parking Space(s)
Garage true
Building
Foundation Slab
Builder Name Ryan Homes
Sewer Public Sewer
Water City
Architectural Style Traditional
Level or Stories Two
Structure Type Brick Partial, Vinyl
New Construction false
Construction Status Completed
Schools
Elementary Schools Dobys Bridge
Middle Schools Forest Creek
High Schools Catawba Ridge
Others
HOA Name Braesael Management
Senior Community false
Acceptable Financing Cash, Conventional, FHA, VA Loan
Listing Terms Cash, Conventional, FHA, VA Loan
Special Listing Condition None
Read Less
Want to know what your home might be worth? Contact us for a FREE valuation!

Our team is ready to help you sell your home for the highest possible price ASAP
© 2024 Listings courtesy of Canopy MLS as distributed by MLS GRID. All Rights Reserved.
Bought with Melissa Baker • Allen Tate Steele Creek






