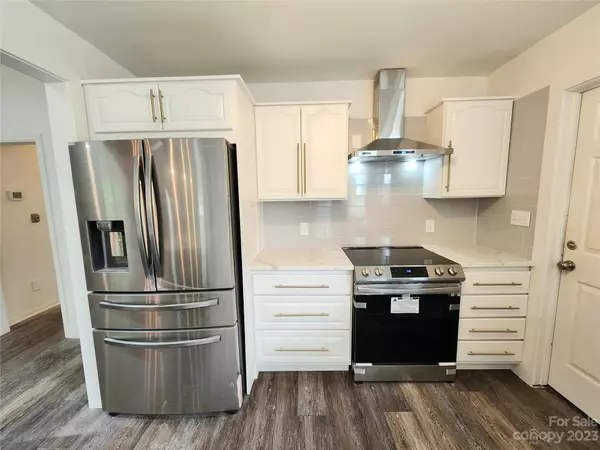$648,500
$648,500
For more information regarding the value of a property, please contact us for a free consultation.
30 Park AVE Asheville, NC 28803
4 Beds
2 Baths
3,196 SqFt
Key Details
Sold Price $648,500
Property Type Single Family Home
Sub Type Single Family Residence
Listing Status Sold
Purchase Type For Sale
Square Footage 3,196 sqft
Price per Sqft $202
Subdivision Park Avenue
MLS Listing ID 4013311
Sold Date 06/27/23
Bedrooms 4
Full Baths 2
HOA Fees $77/ann
HOA Y/N 1
Abv Grd Liv Area 1,698
Year Built 1985
Lot Size 10,454 Sqft
Acres 0.24
Property Description
Back up offers welcome. Fully remodeled home like new, all new stainless appliances including french door refrigerator, new bathrooms, new LVP floors, quartz counters. S Asheville Park Avenue. 2 car garage on main level, owner's suite with larger walk in closet and bathroom with new double vanity. Light and bright home, with split bedroom plan for owners' privacy. Large great room with dining area and gas log fireplace. Sunroom to relax in. Pool, clubhouse, tennis/pickleball courts/basketball goal. Large living space on lower level with bedroom and large closet, living area with fireplace, space for bar or mini kitchen and gym room. Located close to everything South Asheville has to offer - Biltmore Park, Biltmore Village, the Parkway, and Hendersonville Road with cinemas, shopping etc. Listing agent bought it for family and school transfer issues means it won't work! Search 1 Park Ridge Ct to see comparable opp closed at 650k 8/11/2022
Location
State NC
County Buncombe
Zoning RS8
Rooms
Basement Apartment
Main Level Bedrooms 3
Interior
Interior Features Attic Other
Heating Central, Heat Pump, Natural Gas
Cooling Attic Fan, Heat Pump
Flooring Vinyl
Fireplaces Type Family Room, Gas Log
Fireplace true
Appliance Dishwasher, Electric Range, ENERGY STAR Qualified Dishwasher, ENERGY STAR Qualified Dryer, ENERGY STAR Qualified Refrigerator, Exhaust Hood, Washer/Dryer
Exterior
Exterior Feature Tennis Court(s)
Garage Spaces 2.0
Community Features Game Court, Outdoor Pool
View Long Range, Mountain(s), Year Round
Parking Type Attached Garage
Garage true
Building
Foundation Basement
Sewer Public Sewer
Water City
Level or Stories One
Structure Type Brick Full, Vinyl
New Construction false
Schools
Elementary Schools William Estes
Middle Schools Valley Springs
High Schools T.C. Roberson
Others
HOA Name Jack Mullen
Senior Community false
Restrictions Building,Subdivision
Special Listing Condition None
Read Less
Want to know what your home might be worth? Contact us for a FREE valuation!

Our team is ready to help you sell your home for the highest possible price ASAP
© 2024 Listings courtesy of Canopy MLS as distributed by MLS GRID. All Rights Reserved.
Bought with Rebecca Andrews • The Overman Group Inc






