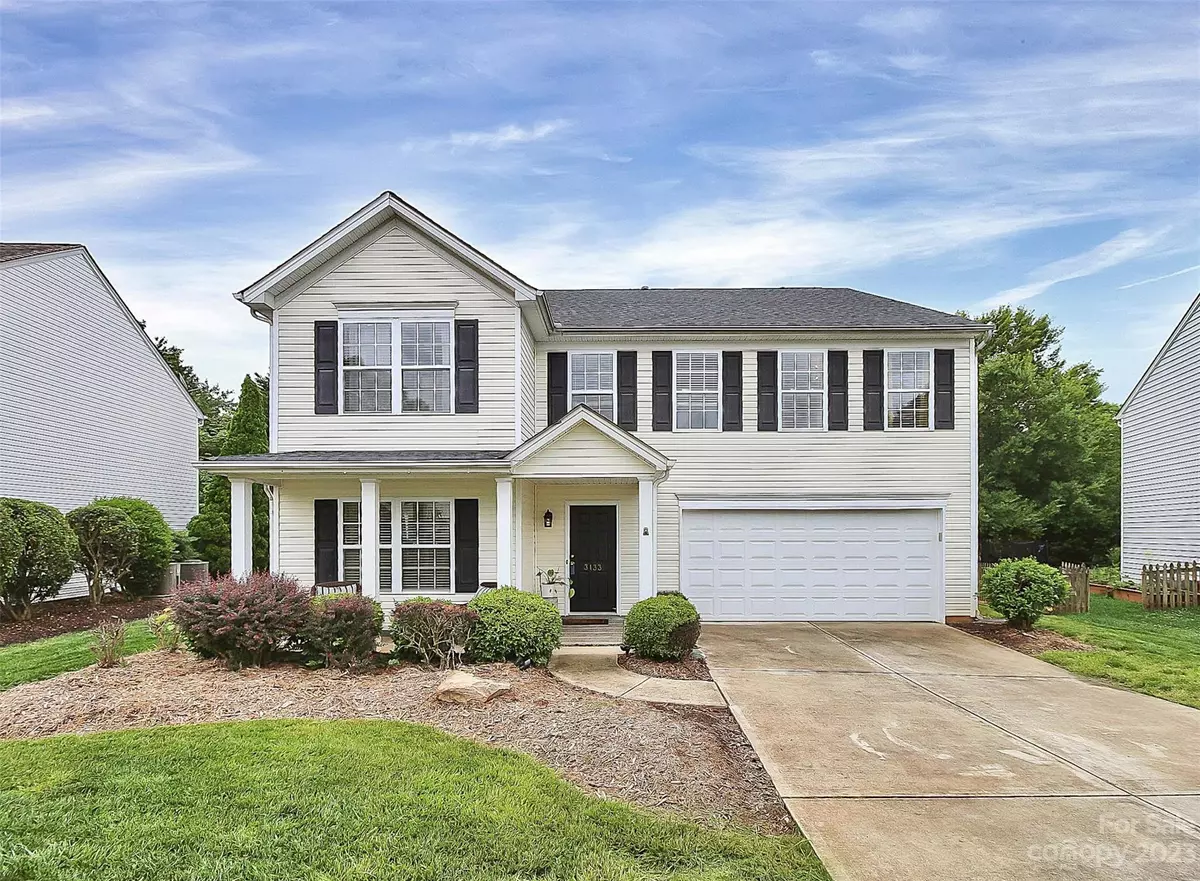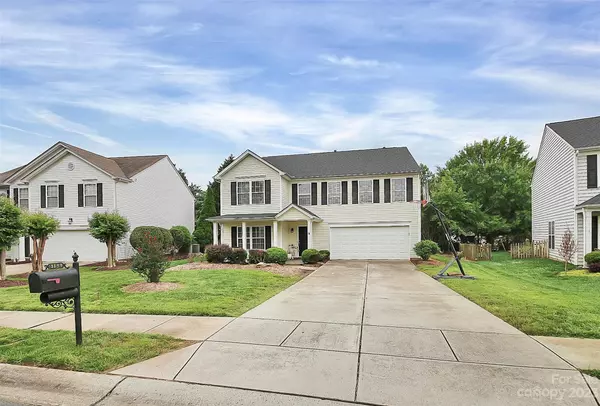$510,000
$510,000
For more information regarding the value of a property, please contact us for a free consultation.
3133 Huntington Ridge CT Matthews, NC 28105
4 Beds
3 Baths
3,284 SqFt
Key Details
Sold Price $510,000
Property Type Single Family Home
Sub Type Single Family Residence
Listing Status Sold
Purchase Type For Sale
Square Footage 3,284 sqft
Price per Sqft $155
Subdivision Weddington Ridge
MLS Listing ID 4033168
Sold Date 06/26/23
Style Traditional
Bedrooms 4
Full Baths 2
Half Baths 1
HOA Fees $57/qua
HOA Y/N 1
Abv Grd Liv Area 3,284
Year Built 2001
Lot Size 9,583 Sqft
Acres 0.22
Property Description
Welcome to the highly desired and established Weddington Ridge! Beautiful home with great curb appeal. So much room for family entertaining. Open floorplan, Gourmet kitchen with granite countertops, SS appliances, work space island and wood cabinetry. Tons of natural light pour into the living room and kitchen. Walk right out to the covered screened back porch from the kitchen. Oversized primary BR with walk-in-closet and private ensuite. Loft area, front porch with space for rocking chairs, iron fence in backyard, community features pool and clubhouse. Close to amenities and very quick access to 485 by-pass for travel.
Location
State NC
County Mecklenburg
Zoning R3
Interior
Interior Features Attic Stairs Pulldown, Built-in Features, Cable Prewire, Entrance Foyer, Kitchen Island, Open Floorplan
Heating Natural Gas, None
Cooling Central Air
Flooring Bamboo, Carpet, Linoleum
Fireplace false
Appliance Dishwasher, Electric Range, Refrigerator, Washer
Exterior
Exterior Feature Storage
Garage Spaces 2.0
Fence Back Yard
Community Features Clubhouse, Outdoor Pool
Utilities Available Gas
Roof Type Shingle
Parking Type Attached Garage
Garage true
Building
Lot Description Level
Foundation Slab
Sewer Public Sewer
Water City
Architectural Style Traditional
Level or Stories Two
Structure Type Vinyl
New Construction false
Schools
Elementary Schools Matthews
Middle Schools Crestdale
High Schools Butler
Others
HOA Name Cedar Management
Senior Community false
Restrictions Architectural Review,Manufactured Home Not Allowed,Modular Not Allowed
Acceptable Financing Cash, Conventional, FHA, VA Loan
Listing Terms Cash, Conventional, FHA, VA Loan
Special Listing Condition None
Read Less
Want to know what your home might be worth? Contact us for a FREE valuation!

Our team is ready to help you sell your home for the highest possible price ASAP
© 2024 Listings courtesy of Canopy MLS as distributed by MLS GRID. All Rights Reserved.
Bought with Zhenping Zhong • Keller Williams Ballantyne Area






