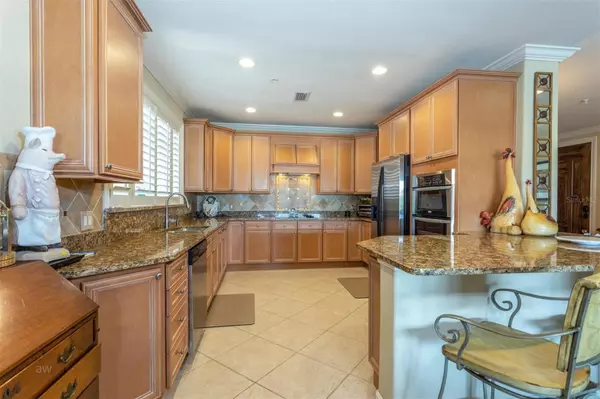$615,000
$649,000
5.2%For more information regarding the value of a property, please contact us for a free consultation.
104 CLUB HOUSE DR #310 Palm Coast, FL 32137
3 Beds
3 Baths
2,701 SqFt
Key Details
Sold Price $615,000
Property Type Condo
Sub Type Condominium
Listing Status Sold
Purchase Type For Sale
Square Footage 2,701 sqft
Price per Sqft $227
Subdivision Palm Coast Sec 03 Palm Harbor Office Park
MLS Listing ID FC291937
Sold Date 06/23/23
Bedrooms 3
Full Baths 3
HOA Fees $880/mo
HOA Y/N Yes
Originating Board Stellar MLS
Year Built 2005
Annual Tax Amount $3,553
Lot Size 5,662 Sqft
Acres 0.13
Property Description
Welcome inside this stunning palatial condo that features 2,701 sq ft of high-end upgrades with canal & pool views. This luxurious Mediterranean style condominium showcases views of the saltwater canal (Club House Waterway) and easy boating access to the Intracoastal and a nice view of the in-ground swimming pool and other amenities. This 3rd Floor unit features 10 ft ceilings, extensive crown molding, large living & dining areas with open-concept that allows plenty of room to relax and entertain. The gourmet kitchen boasts 42" wood cabinets, stainless steel appliances, cook top, wall oven, n=microwave, beautiful granite countertops and a large breakfast bar area able to seat 4 guests. This beautiful home boasts 3 roomy bedrooms that each have their own bath & walk-in closet. The primary suite has a large bathroom with generous walk-in shower & double vanity with granite counter tops. Both the owner's suite & great room have sliders out to the spacious balcony. The storage space in the unit is abundant with large closets, cabinet space int he laundry room & a separate locked storage room right next to the front door. This home has the feel of a single-family residence, with the convenience of the low maintenance condo living. There aren't many units in Waterside that offer this square footage with such breathtaking water views.
Location
State FL
County Flagler
Community Palm Coast Sec 03 Palm Harbor Office Park
Zoning RESI
Interior
Interior Features Ceiling Fans(s), Crown Molding, High Ceilings, Living Room/Dining Room Combo, Master Bedroom Main Floor, Open Floorplan, Solid Surface Counters, Split Bedroom, Walk-In Closet(s), Wet Bar
Heating Central
Cooling Central Air
Flooring Carpet, Tile, Wood
Furnishings Unfurnished
Fireplace false
Appliance Built-In Oven, Cooktop, Dryer, Microwave, Refrigerator, Washer
Exterior
Exterior Feature Balcony
Garage Ground Level
Garage Spaces 1.0
Community Features Pool, Waterfront
Utilities Available Cable Available, Sewer Connected, Underground Utilities, Water Connected
Amenities Available Gated, Pool
Waterfront true
Waterfront Description Canal - Saltwater
View Y/N 1
View Water
Roof Type Tile
Parking Type Ground Level
Attached Garage true
Garage true
Private Pool No
Building
Story 4
Entry Level One
Foundation Slab
Sewer Public Sewer
Water Public
Structure Type Stucco
New Construction false
Others
Pets Allowed Yes
HOA Fee Include Cable TV, Pool, Internet, Pest Control, Pool, Recreational Facilities
Senior Community No
Pet Size Small (16-35 Lbs.)
Ownership Fee Simple
Monthly Total Fees $880
Acceptable Financing Cash, Conventional
Membership Fee Required Required
Listing Terms Cash, Conventional
Num of Pet 2
Special Listing Condition None
Read Less
Want to know what your home might be worth? Contact us for a FREE valuation!

Our team is ready to help you sell your home for the highest possible price ASAP

© 2024 My Florida Regional MLS DBA Stellar MLS. All Rights Reserved.
Bought with HAMMOCK REAL ESTATE GROUP






