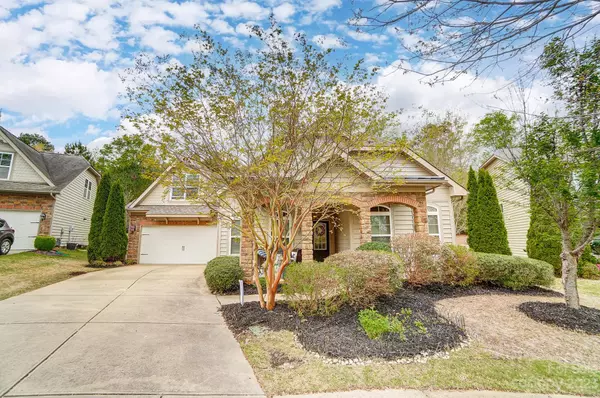$480,000
$485,000
1.0%For more information regarding the value of a property, please contact us for a free consultation.
1036 Kings Bottom DR Fort Mill, SC 29715
4 Beds
3 Baths
2,360 SqFt
Key Details
Sold Price $480,000
Property Type Single Family Home
Sub Type Single Family Residence
Listing Status Sold
Purchase Type For Sale
Square Footage 2,360 sqft
Price per Sqft $203
Subdivision Massey
MLS Listing ID 4017935
Sold Date 06/21/23
Style Transitional
Bedrooms 4
Full Baths 3
HOA Fees $41
HOA Y/N 1
Abv Grd Liv Area 2,360
Year Built 2009
Lot Size 9,147 Sqft
Acres 0.21
Lot Dimensions 54'X139'X105'X108'
Property Description
Welcome to this stunning home in the highly desirable Massey! With 4 bedrooms total / 3 on the main floor and a large open living area, this home is sure to impress. The family room boasts 12' ceilings, wired for sound and a cozy fireplace. The main flooring features beautiful 5" plank bamboo floors that add to the home's warm and inviting atmosphere. The open kitchen is well-appointed with tile floors, granite countertops, and plenty of cabinet space, making it a chef's dream. The large master bedroom is bright and beautiful, featuring a custom barn door and ship lap wall. Upstairs, you'll find a fourth bedroom or bonus room that can be used in a variety of ways. The Massey Subdivision offers a wealth of amenities, ensuring that you'll never run out of things to do or places to explore. This gorgeous Craftsman home is a must-see for anyone looking for a move-in ready property that combines style, comfort, and functionality. Don't miss your chance to make this stunning home yours!
Location
State SC
County York
Zoning SFR
Rooms
Main Level Bedrooms 3
Interior
Interior Features Breakfast Bar, Cable Prewire, Cathedral Ceiling(s), Entrance Foyer, Pantry, Split Bedroom, Tray Ceiling(s), Vaulted Ceiling(s), Walk-In Closet(s)
Heating Central
Cooling Central Air
Fireplaces Type Family Room
Fireplace true
Appliance Dishwasher, Disposal, Electric Water Heater, Gas Oven, Gas Range, Microwave
Exterior
Exterior Feature Storage
Garage Spaces 2.0
Fence Back Yard, Fenced
Community Features Clubhouse, Fitness Center, Outdoor Pool, Playground, Recreation Area, Sidewalks, Street Lights, Walking Trails
Utilities Available Cable Available, Electricity Connected, Underground Utilities
Roof Type Shingle
Parking Type Driveway, Attached Garage
Garage true
Building
Lot Description Wooded
Foundation Slab
Sewer Public Sewer
Water City
Architectural Style Transitional
Level or Stories One and One Half
Structure Type Brick Partial, Vinyl
New Construction false
Schools
Elementary Schools Dobys Bridge
Middle Schools Forest Creek
High Schools Catawba Ridge
Others
HOA Name Braesal Management
Senior Community false
Restrictions Architectural Review
Acceptable Financing Cash, Conventional, VA Loan
Listing Terms Cash, Conventional, VA Loan
Special Listing Condition None
Read Less
Want to know what your home might be worth? Contact us for a FREE valuation!

Our team is ready to help you sell your home for the highest possible price ASAP
© 2024 Listings courtesy of Canopy MLS as distributed by MLS GRID. All Rights Reserved.
Bought with Mina Vazeen • RE/MAX Executive






