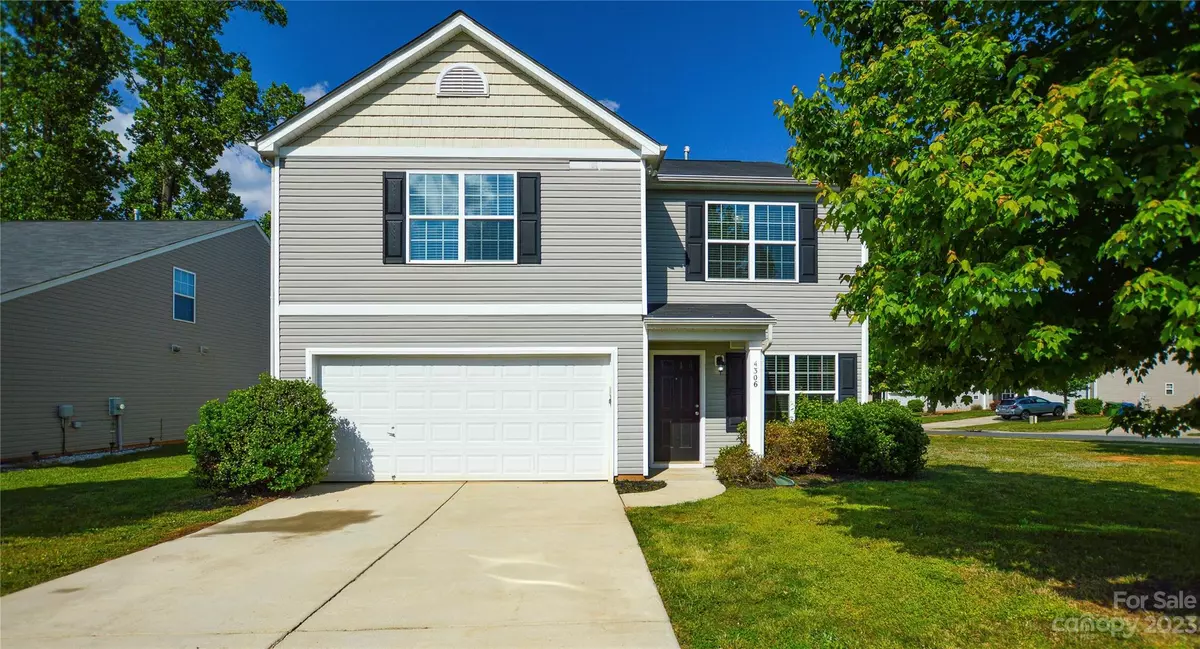$358,000
$354,900
0.9%For more information regarding the value of a property, please contact us for a free consultation.
4306 Barnside LN Charlotte, NC 28216
4 Beds
3 Baths
2,102 SqFt
Key Details
Sold Price $358,000
Property Type Single Family Home
Sub Type Single Family Residence
Listing Status Sold
Purchase Type For Sale
Square Footage 2,102 sqft
Price per Sqft $170
Subdivision Davis Meadows
MLS Listing ID 4028811
Sold Date 06/20/23
Bedrooms 4
Full Baths 2
Half Baths 1
HOA Fees $50/qua
HOA Y/N 1
Abv Grd Liv Area 2,102
Year Built 2014
Lot Size 9,975 Sqft
Acres 0.229
Property Description
Welcome to this wonderfully maintained 2-story home that offers 4 bedrooms and 2.5 bathrooms. This property is situated on a desirable corner lot in the Davis Meadows Community and provides great accessibility to I-77, 485, and the Charlotte Douglas Airport. The main level features the living room with a cozy gas log fireplace, formal dining room, and kitchen with all stainless steel appliances and an eat-in dining area. The neutral color palette throughout the home creates a calm and bright atmosphere while allowing flexibility for new owner personalization. Upstairs, you'll find the spacious primary bedroom, complete with a private en-suite bathroom, and oversized closet. Three additional bedrooms for your desired uses! This home also features a fenced-in backyard and a two-car garage for convenience and ample storage. This is a great move-in ready home, schedule your showing today!
Location
State NC
County Mecklenburg
Zoning R-3
Interior
Heating Forced Air, Natural Gas
Cooling Ceiling Fan(s), Central Air
Fireplaces Type Gas Log
Fireplace true
Appliance Dishwasher, Electric Range, Electric Water Heater, Microwave, Refrigerator
Exterior
Fence Back Yard, Fenced
Roof Type Shingle
Parking Type Driveway, Attached Garage
Garage true
Building
Lot Description Corner Lot, Level
Foundation Slab
Sewer Public Sewer
Water City
Level or Stories Two
Structure Type Aluminum,Vinyl
New Construction false
Schools
Elementary Schools Hornets Nest
Middle Schools Ranson
High Schools Hopewell
Others
HOA Name Greenway Realty Management
Senior Community false
Acceptable Financing Cash, Conventional, FHA
Listing Terms Cash, Conventional, FHA
Special Listing Condition None
Read Less
Want to know what your home might be worth? Contact us for a FREE valuation!

Our team is ready to help you sell your home for the highest possible price ASAP
© 2024 Listings courtesy of Canopy MLS as distributed by MLS GRID. All Rights Reserved.
Bought with Kionte' Vinson • Keller Williams University City






