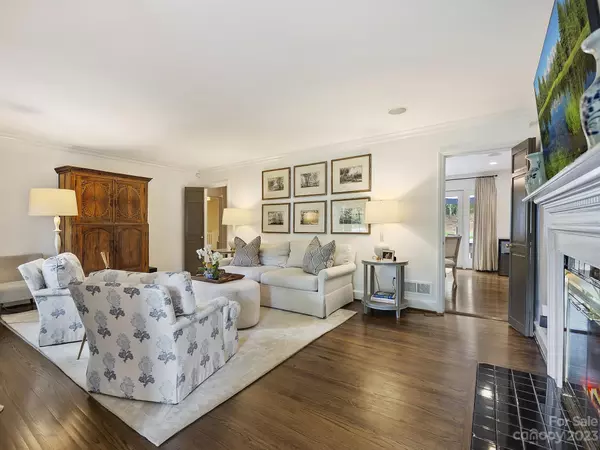$895,000
$895,000
For more information regarding the value of a property, please contact us for a free consultation.
4451 Woodlark LN Charlotte, NC 28211
3 Beds
3 Baths
2,051 SqFt
Key Details
Sold Price $895,000
Property Type Single Family Home
Sub Type Single Family Residence
Listing Status Sold
Purchase Type For Sale
Square Footage 2,051 sqft
Price per Sqft $436
Subdivision Cotswold
MLS Listing ID 4027609
Sold Date 06/15/23
Style Ranch
Bedrooms 3
Full Baths 2
Half Baths 1
Abv Grd Liv Area 2,051
Year Built 1955
Lot Size 0.473 Acres
Acres 0.473
Property Description
Fabulous updated Cotswold ranch! This home boasts 3 generously sized bedrooms and 2.5 baths. As you enter this beautiful home you are welcomed into a lovely formal living room with fireplace. There is a cozy den with built-in bookshelves. Custom cabinetry in the kitchen and new bar located in the dining area with refrigerator drawers and ice maker. This room opens up with French doors to the outside deck and new patio with new outdoor fireplace, perfect for entertaining. Kitchen and bar have Carrera marble counter tops and beautiful brass hardware. The primary suite includes two walk-in closets and a spa-like bathroom. 2 additional bedrooms and 1.5 baths complete this home. Brand new landscaping was added out front in 2023 including a new drip irrigation system. This home is a MUST see and will not last long! Showings begin on, Wednesday May 10th!
Location
State NC
County Mecklenburg
Zoning R3
Rooms
Main Level Bedrooms 3
Interior
Interior Features Attic Stairs Pulldown, Kitchen Island, Pantry, Walk-In Closet(s)
Heating Central, Natural Gas
Cooling Central Air
Flooring Carpet, Tile, Wood
Fireplaces Type Living Room, Outside
Fireplace true
Appliance Bar Fridge, Dishwasher, Disposal, Electric Oven, Gas Range, Tankless Water Heater
Exterior
Fence Fenced
Utilities Available Cable Available, Gas
Roof Type Shingle
Parking Type Attached Carport, Driveway
Garage false
Building
Foundation Crawl Space
Sewer Public Sewer
Water City
Architectural Style Ranch
Level or Stories One
Structure Type Brick Full, Wood
New Construction false
Schools
Elementary Schools Billingsville / Cotswold
Middle Schools Alexander Graham
High Schools Myers Park
Others
Senior Community false
Acceptable Financing Cash, Conventional
Listing Terms Cash, Conventional
Special Listing Condition None
Read Less
Want to know what your home might be worth? Contact us for a FREE valuation!

Our team is ready to help you sell your home for the highest possible price ASAP
© 2024 Listings courtesy of Canopy MLS as distributed by MLS GRID. All Rights Reserved.
Bought with Michael Klyn • COMPASS






