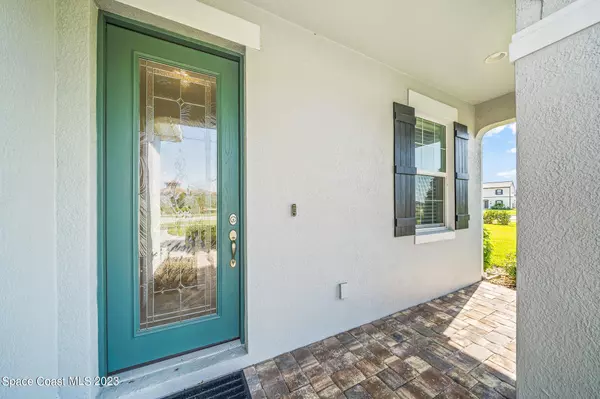$470,000
$474,900
1.0%For more information regarding the value of a property, please contact us for a free consultation.
2610 Addison DR Melbourne, FL 32940
3 Beds
2 Baths
1,755 SqFt
Key Details
Sold Price $470,000
Property Type Single Family Home
Sub Type Single Family Residence
Listing Status Sold
Purchase Type For Sale
Square Footage 1,755 sqft
Price per Sqft $267
Subdivision Loren Cove
MLS Listing ID 963932
Sold Date 06/16/23
Bedrooms 3
Full Baths 2
HOA Fees $374/mo
HOA Y/N Yes
Total Fin. Sqft 1755
Originating Board Space Coast MLS (Space Coast Association of REALTORS®)
Year Built 2020
Annual Tax Amount $2,244
Tax Year 2022
Lot Size 8,276 Sqft
Acres 0.19
Property Description
Welcome to the coveted Saratoga model on perhaps the most desirable lot in Loren Cove! This upgraded residence feels like a single family home and is situated on the corner directly across from the beautiful clubhouse. Exterior views are of manicured green lawns, Addison Village and beautiful Reeling Park across the street. Enter through a stunning custom glass door which allows light to pour through the home. Unique to this property is also a custom 4 foot widened driveway, allowing for 2 cars to park in front of the garage. In this wide open kitchen you will delight in the custom made wine bar and cooler. Current owner has put $22,700 in upgrades into this home including fans, appliances, patio screening, blinds and landscape. Schedule your viewing before it is gone!
Location
State FL
County Brevard
Area 217 - Viera West Of I 95
Direction Stadium Parkway to right on Addison Drive. First house on right.
Interior
Interior Features Breakfast Bar, Built-in Features, Ceiling Fan(s), Open Floorplan, Pantry, Primary Bathroom - Tub with Shower, Primary Downstairs, Split Bedrooms, Walk-In Closet(s)
Heating Central, Electric, Natural Gas
Cooling Central Air, Electric
Flooring Carpet, Tile
Furnishings Unfurnished
Appliance Dishwasher, Dryer, Electric Water Heater, Microwave, Refrigerator, Washer
Exterior
Exterior Feature ExteriorFeatures
Garage Attached, Garage Door Opener
Garage Spaces 2.0
Pool Community, In Ground
Amenities Available Basketball Court, Clubhouse, Fitness Center, Maintenance Grounds, Maintenance Structure, Management - Full Time, Playground
Waterfront No
Roof Type Shingle
Street Surface Asphalt
Accessibility Accessible Doors, Accessible Entrance, Grip-Accessible Features
Porch Patio, Porch, Screened
Parking Type Attached, Garage Door Opener
Garage Yes
Building
Lot Description Corner Lot
Faces South
Sewer Public Sewer
Water Public
Level or Stories One
New Construction No
Schools
Elementary Schools Quest
High Schools Viera
Others
Pets Allowed Yes
HOA Name LOREN COVE SOUTH PHASE 1
HOA Fee Include Pest Control
Senior Community No
Tax ID 26-36-16-52-0000g.0-0001.00
Acceptable Financing Cash, Conventional, FHA, VA Loan
Listing Terms Cash, Conventional, FHA, VA Loan
Special Listing Condition Standard
Read Less
Want to know what your home might be worth? Contact us for a FREE valuation!

Our team is ready to help you sell your home for the highest possible price ASAP

Bought with EXP Realty, LLC






