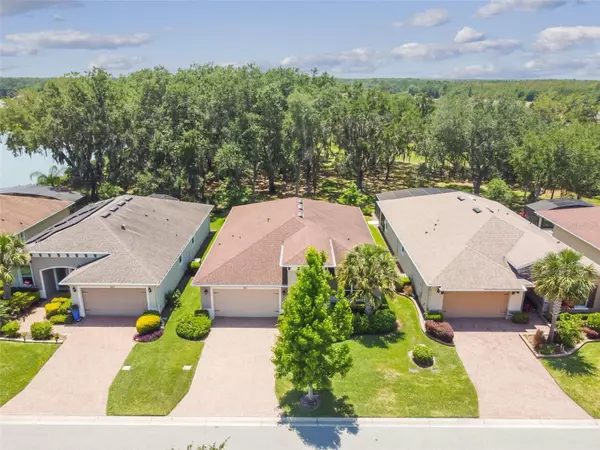$400,000
$385,000
3.9%For more information regarding the value of a property, please contact us for a free consultation.
351 VIA TORRENTE DR Poinciana, FL 34759
2 Beds
2 Baths
1,975 SqFt
Key Details
Sold Price $400,000
Property Type Single Family Home
Sub Type Single Family Residence
Listing Status Sold
Purchase Type For Sale
Square Footage 1,975 sqft
Price per Sqft $202
Subdivision Solivita Ph 1-F Un 1
MLS Listing ID S5084641
Sold Date 06/14/23
Bedrooms 2
Full Baths 2
Construction Status Inspections
HOA Fees $420/mo
HOA Y/N Yes
Originating Board Stellar MLS
Year Built 2016
Annual Tax Amount $2,455
Lot Size 6,534 Sqft
Acres 0.15
Lot Dimensions 115x55x115x55
Property Description
ABSOLUTELY STUNNING CALABRIA model located on a PREMIUM LOT in TREVISO with Gorgeous Oaks & Waterview! Be sure to see the FULL-LENGTH VIDEO on Tour Link 1 of the MLS. This OPEN CONCEPT, 2 Bedroom, 2 Bath FULLY FURNISHED Home with a Den has been meticulously maintained and shows the pride of ownership. There’s a TON of upgrades starting at the Screened-in Front Porch. The BEAUTIFUL LEADED GLASS ENTRY DOOR welcomes you into the TRAY CEILING HALLWAY with CERAMIC TILE that continues to the large GREAT ROOM, KITCHEN & DINING ROOM. The High CEILINGS in the Great Room, Dining Room and Kitchen are highlighted by Upgraded LIGHT FIXTURES and CEILING FANS. The Open GOURMET KITCHEN features a COOKTOP STOVE, DOUBLE WALL OVEN, UPGRADED 42” CABINETS WITH CROWN MOLDING, SOFT-CLOSE DRAWERS, PULL OUTS, GRANITE COUNTERTOPS, newer STAINLESS-STEEL Appliances, SUBWAY TILE BACK SPLASH, RECESSED & PENDANT LIGHTING, PORCELAIN FARMHOUSE SINK and a GRANITE ISLAND w/seating. The sliding glass doors take you to a Fully COVERED SCREEN LANAI with plenty of space for entertaining or just enjoying a cozy evening overlooking the Beautiful Oaks and water. The Den/Office is a nice quiet place in the home, but close the double doors and it can also double as extra space for family & friends. The Owner’s Suite features a Large WALK IN CLOSET with CUSTOM CLOSET ORGANIZER. The attached en-suite bath features a LARGE WALK IN FRAMELESS SHOWER with built-in bench, upgraded LISTELLO tile, QUARTZ COUNTERS, DUAL SINKS, Framed Mirror and RAISED VANITIES. The SPLIT FLOOR PLAN offers privacy for the 2nd Bedroom with its own UPGRADED hallway full bathroom. The Separate Laundry Room has Storage Cabinets and a newer Washer & Dryer. The TWO CAR GARAGE houses a Laundry Sink and a storage rack. At 1975 sq feet and fully furnished, all you need are your clothes and your toothbrush. It’s the perfect home to enjoy your time here in Solivita. It is a must see! It is centrally located very close to the Village Center via two nearby walking/cart paths. Solivita is a premier AWARD WINNING 55 PLUS community with two STATE of the ART Amenity Centers, over 200 clubs, two golf courses, 17 pickle ball courts, tennis courts, 14 heated pools, walking trails, restaurants and so much more! Call today for your private viewing and start enjoying retirement living at its finest!
Location
State FL
County Polk
Community Solivita Ph 1-F Un 1
Zoning SFR
Rooms
Other Rooms Den/Library/Office
Interior
Interior Features Ceiling Fans(s), Eat-in Kitchen, High Ceilings, Master Bedroom Main Floor, Open Floorplan, Split Bedroom, Stone Counters, Thermostat, Tray Ceiling(s), Walk-In Closet(s), Window Treatments
Heating Other
Cooling Central Air
Flooring Carpet, Ceramic Tile
Furnishings Furnished
Fireplace false
Appliance Built-In Oven, Cooktop, Dishwasher, Disposal, Dryer, Electric Water Heater, Exhaust Fan, Microwave, Refrigerator, Washer
Laundry Inside, Laundry Room
Exterior
Exterior Feature Irrigation System, Lighting, Sliding Doors
Garage Garage Door Opener
Garage Spaces 2.0
Community Features Association Recreation - Lease, Clubhouse, Deed Restrictions, Fishing, Fitness Center, Gated, Golf Carts OK, Golf, Handicap Modified, Irrigation-Reclaimed Water, Park, Playground, Pool, Restaurant, Sidewalks, Special Community Restrictions, Tennis Courts, Waterfront, Wheelchair Access
Utilities Available BB/HS Internet Available, Cable Connected, Electricity Connected, Fire Hydrant, Private, Public, Sewer Connected, Sprinkler Recycled, Street Lights, Underground Utilities, Water Connected
Amenities Available Basketball Court, Clubhouse, Elevator(s), Fence Restrictions, Fitness Center, Gated, Golf Course, Handicap Modified, Lobby Key Required, Park, Pickleball Court(s), Playground, Pool, Recreation Facilities, Sauna, Security, Shuffleboard Court, Spa/Hot Tub, Storage, Tennis Court(s), Trail(s), Vehicle Restrictions, Wheelchair Access
Waterfront false
View Y/N 1
View Trees/Woods, Water
Roof Type Shingle
Porch Covered, Front Porch, Rear Porch, Screened
Parking Type Garage Door Opener
Attached Garage true
Garage true
Private Pool No
Building
Lot Description In County, Private, Level, Paved
Entry Level One
Foundation Slab
Lot Size Range 0 to less than 1/4
Builder Name AV Homes
Sewer Public Sewer
Water Public
Architectural Style Mediterranean
Structure Type Block, Stucco
New Construction false
Construction Status Inspections
Others
Pets Allowed Yes
HOA Fee Include Guard - 24 Hour, Cable TV, Pool, Maintenance Grounds, Private Road, Recreational Facilities
Senior Community Yes
Pet Size Large (61-100 Lbs.)
Ownership Fee Simple
Monthly Total Fees $420
Acceptable Financing Cash, Conventional, VA Loan
Membership Fee Required Required
Listing Terms Cash, Conventional, VA Loan
Num of Pet 3
Special Listing Condition None
Read Less
Want to know what your home might be worth? Contact us for a FREE valuation!

Our team is ready to help you sell your home for the highest possible price ASAP

© 2024 My Florida Regional MLS DBA Stellar MLS. All Rights Reserved.
Bought with BELLA VERDE REALTY LLC






