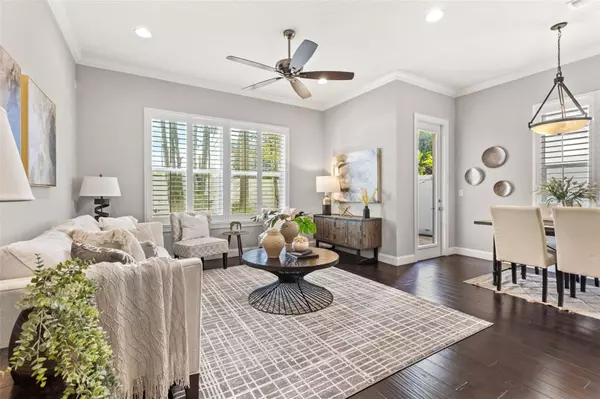$765,000
$750,000
2.0%For more information regarding the value of a property, please contact us for a free consultation.
3203 W SANTIAGO ST #B Tampa, FL 33629
3 Beds
3 Baths
1,930 SqFt
Key Details
Sold Price $765,000
Property Type Townhouse
Sub Type Townhouse
Listing Status Sold
Purchase Type For Sale
Square Footage 1,930 sqft
Price per Sqft $396
Subdivision Palma Ceia Park
MLS Listing ID T3443599
Sold Date 06/14/23
Bedrooms 3
Full Baths 2
Half Baths 1
Construction Status Financing,Inspections
HOA Y/N No
Originating Board Stellar MLS
Year Built 2014
Annual Tax Amount $7,993
Lot Size 2,613 Sqft
Acres 0.06
Property Description
Prepare to fall in love with this gorgeous Mediterranean style home in the HEART of Palma Ceia. This idyllic neighborhood is located steps from the best dining and shopping that Tampa has to offer. Take a quick half mile stroll on which you can grab a coffee from Buddy Brew and enjoy the gorgeous scenery on Bayshore Boulevard. When you walk inside this meticulously maintained home, you will find soaring ceilings, beautiful dark hardwood floors, crown molding and plantation shutters. The open concept floor plan is perfect for entertaining and hosting your annual Gasparilla parties. The crisp white kitchen offers ample cabinet storage and a large walk in pantry. Upstairs you will find the primary suite, complete with a large, custom walk-in closet and luxurious double vanity bathroom. You will also find two large additional bedrooms, a second full bathroom and laundry. This 2014 townhome has all the benefits of a single family home, with a private outdoor oasis and NO HOA! The fully fenced in backyard is the perfect spot to enjoy the Florida weather, complete with low maintenance artificial turf and pavers. Don’t miss this rare opportunity to snag a move-in ready home in the sought after Roosevelt, Coleman Plant school district! Get in before it's gone!
Location
State FL
County Hillsborough
Community Palma Ceia Park
Zoning RM-16
Interior
Interior Features Ceiling Fans(s), Crown Molding, Eat-in Kitchen, Living Room/Dining Room Combo, Master Bedroom Upstairs, Stone Counters, Walk-In Closet(s)
Heating Central, Electric
Cooling Central Air
Flooring Carpet, Tile, Wood
Fireplace false
Appliance Dishwasher, Disposal, Dryer, Electric Water Heater, Microwave, Range, Refrigerator, Washer
Exterior
Exterior Feature Irrigation System
Garage Spaces 1.0
Community Features None
Utilities Available Electricity Connected, Sewer Connected, Water Connected
Waterfront false
Roof Type Tile
Attached Garage true
Garage true
Private Pool No
Building
Story 2
Entry Level Two
Foundation Slab
Lot Size Range 0 to less than 1/4
Sewer Public Sewer
Water Public
Structure Type Block, Stucco, Wood Frame
New Construction false
Construction Status Financing,Inspections
Schools
Elementary Schools Roosevelt-Hb
Middle Schools Coleman-Hb
High Schools Plant-Hb
Others
HOA Fee Include None
Senior Community No
Ownership Fee Simple
Acceptable Financing Cash, Conventional, FHA, VA Loan
Listing Terms Cash, Conventional, FHA, VA Loan
Special Listing Condition None
Read Less
Want to know what your home might be worth? Contact us for a FREE valuation!

Our team is ready to help you sell your home for the highest possible price ASAP

© 2024 My Florida Regional MLS DBA Stellar MLS. All Rights Reserved.
Bought with SMITH & ASSOCIATES REAL ESTATE






