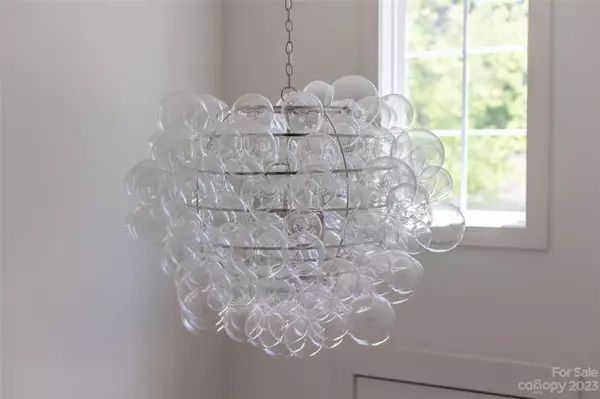$737,500
$750,000
1.7%For more information regarding the value of a property, please contact us for a free consultation.
1417 Lomax AVE Charlotte, NC 28211
4 Beds
4 Baths
2,896 SqFt
Key Details
Sold Price $737,500
Property Type Townhouse
Sub Type Townhouse
Listing Status Sold
Purchase Type For Sale
Square Footage 2,896 sqft
Price per Sqft $254
Subdivision Cotswold
MLS Listing ID 4026035
Sold Date 06/12/23
Style Contemporary
Bedrooms 4
Full Baths 3
Half Baths 1
Abv Grd Liv Area 2,896
Year Built 2019
Lot Size 4,356 Sqft
Acres 0.1
Lot Dimensions 35x124
Property Description
Welcome to 1417 Lomax Ave. This 2019 build drawn by Frusterio Architects oozes sophistication and style. The 2900+ SF floor plan is large, bright, airy and features gorgeous luxury appointments like Wolfe appliances and Subzero Fridge. This stunner includes hardwood floors, ship lap detail, Kartell mirrors, lighting by Jonathan Adler, Regina Andrews and the Light Factory. Custom shades and closet systems throughout the home. The kitchen opens to the upper deck for seamless indoor/outdoor entertaining. The primary boasts a tray ceiling, more custom lighting and large ensuite with dual vanity, oversized shower stall and closet with an incredible built in system. Two secondary bedrooms on the same level share a beautifully appointed hall bath. The lower level boasts a great room/4th bedroom, with a three piece bath, Murphy bed (perfect for guest overflow) with direct access to rear patio and fenced yard to swing on the Loll all weather benches. No HOA restrictions & Desirable Schools.
Location
State NC
County Mecklenburg
Zoning R-17MF
Interior
Interior Features Attic Stairs Pulldown
Heating Central, Forced Air, Heat Pump
Cooling Ceiling Fan(s), Central Air
Flooring Carpet, Laminate, Tile, Wood
Fireplaces Type Gas, Gas Log, Gas Unvented, Insert, Living Room
Fireplace true
Appliance Dishwasher, Disposal, Exhaust Hood, Gas Range, Gas Water Heater, Microwave, Plumbed For Ice Maker, Refrigerator, Tankless Water Heater
Exterior
Garage Spaces 1.0
Fence Back Yard, Full
Utilities Available Cable Available, Electricity Connected, Gas, Underground Power Lines, Wired Internet Available
Roof Type Shingle
Parking Type Driveway, Electric Vehicle Charging Station(s), Attached Garage, Garage Door Opener
Garage true
Building
Lot Description End Unit
Foundation Slab
Builder Name Lagniappe Builders
Sewer Public Sewer
Water City
Architectural Style Contemporary
Level or Stories Three
Structure Type Brick Partial, Fiber Cement
New Construction false
Schools
Elementary Schools Billingsville / Cotswold
Middle Schools Alexander Graham
High Schools Myers Park
Others
Senior Community false
Acceptable Financing Cash, Conventional, VA Loan
Listing Terms Cash, Conventional, VA Loan
Special Listing Condition None
Read Less
Want to know what your home might be worth? Contact us for a FREE valuation!

Our team is ready to help you sell your home for the highest possible price ASAP
© 2024 Listings courtesy of Canopy MLS as distributed by MLS GRID. All Rights Reserved.
Bought with Kim Madrazo • Keller Williams South Park






