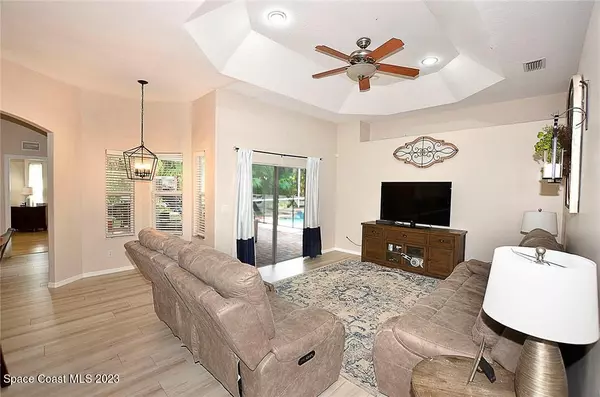$550,000
$565,000
2.7%For more information regarding the value of a property, please contact us for a free consultation.
1025 White Tail AVE SW Vero Beach, FL 32968
4 Beds
2 Baths
2,271 SqFt
Key Details
Sold Price $550,000
Property Type Single Family Home
Sub Type Single Family Residence
Listing Status Sold
Purchase Type For Sale
Square Footage 2,271 sqft
Price per Sqft $242
Subdivision No Subdivision
MLS Listing ID 959111
Sold Date 06/05/23
Bedrooms 4
Full Baths 2
HOA Fees $112/mo
HOA Y/N Yes
Total Fin. Sqft 2271
Originating Board Space Coast MLS (Space Coast Association of REALTORS®)
Year Built 2004
Annual Tax Amount $3,800
Tax Year 2022
Lot Size 0.340 Acres
Acres 0.34
Lot Dimensions 100.0 ft x 150.0 ft
Property Description
Rare opportunity to live in the coveted Hunter's Run neighborhood! This 4/2/2 CBS home w metal roof boasts a screened pool & spa and spacious brick paver porch & lanai. Large lushly landscaped backyard provides privacy galore. Other features include a recently updated granite kitchen w white shaker cabinetry & S/S appliances, vaulted ceilings, split floor plan, newer A/C, newer flooring in main living areas, walk-in closets, garden tub, sprinkler system, vaulted ceilings, large bedrooms, storm shutters, and so much more!
Location
State FL
County Indian River
Area 904 - Indian River
Direction From 58th Ave, head east on Oslo Road to entrance of Hunter's Run Subdivision on south side of street. Through gate and follow around to #1025 Whitetail Ave SW.
Interior
Interior Features Ceiling Fan(s), Pantry, Split Bedrooms, Vaulted Ceiling(s)
Heating Central
Cooling Central Air
Flooring Laminate, Tile, Wood
Furnishings Unfurnished
Appliance Dishwasher, Disposal, Electric Range, Electric Water Heater, Microwave, Refrigerator
Exterior
Exterior Feature Storm Shutters
Garage Attached
Garage Spaces 2.0
Pool Private, Screen Enclosure
Utilities Available Cable Available
Amenities Available Maintenance Grounds
Waterfront No
Roof Type Metal
Porch Patio, Porch, Screened
Parking Type Attached
Garage Yes
Building
Faces East
Sewer Public Sewer
Water Public
Level or Stories One
New Construction No
Others
HOA Name HUNTER'S RUN SUBDIVISION
Senior Community No
Tax ID 33392800006000000020.0
Security Features Security Gate
Acceptable Financing Cash, Conventional, FHA, VA Loan
Listing Terms Cash, Conventional, FHA, VA Loan
Special Listing Condition Standard
Read Less
Want to know what your home might be worth? Contact us for a FREE valuation!

Our team is ready to help you sell your home for the highest possible price ASAP

Bought with Non-MLS or Out of Area






