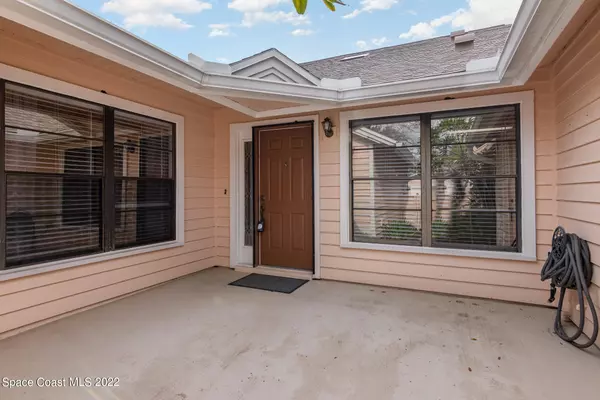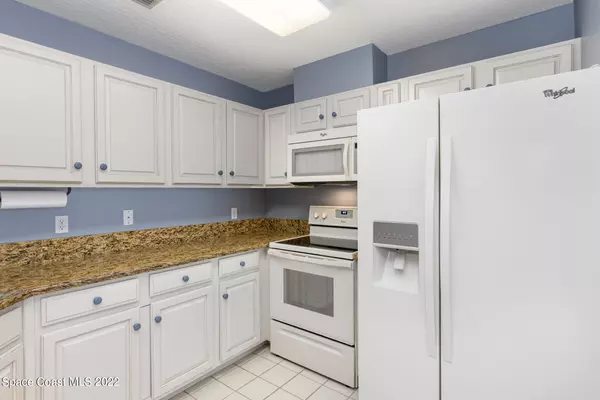$310,000
$330,000
6.1%For more information regarding the value of a property, please contact us for a free consultation.
919 Ridge Lake DR Melbourne, FL 32940
2 Beds
2 Baths
1,594 SqFt
Key Details
Sold Price $310,000
Property Type Townhouse
Sub Type Townhouse
Listing Status Sold
Purchase Type For Sale
Square Footage 1,594 sqft
Price per Sqft $194
Subdivision Quail Ridge At Suntree Suntree Pud Stage 5 Tract 4
MLS Listing ID 955710
Sold Date 06/09/23
Style Patio Home,Villa
Bedrooms 2
Full Baths 2
HOA Fees $411/mo
HOA Y/N Yes
Total Fin. Sqft 1594
Originating Board Space Coast MLS (Space Coast Association of REALTORS®)
Year Built 1988
Annual Tax Amount $1,433
Tax Year 2022
Lot Size 3,049 Sqft
Acres 0.07
Property Description
This Quail Ridge Townhome offers space & lots of natural light, giving it the feel of a single-family residence. The gated courtyard is a remarkable outdoor living space for grilling and guests. The stained glass sidelight front door opens to the white tiled foyer, revealing light blue walls & engineered hardwood floors in the main living area. A semi-open concept with vaulted ceilings, skylights, windows & double sliders let in the light, creating a bright, friendly atmosphere. The white tile continues into the re-piped & remodeled 2019 kitchen with handsome white cabinetry, light-colored Whirlpool appliances, & granite countertops with a breakfast nook and full-size side-by-side laundry with additional cabinetry above.
Location
State FL
County Brevard
Area 218 - Suntree S Of Wickham
Direction Interlachen Rd. Drive to Ridge Turn right onto Interlachen Rd,Turn left on Saint Andrews Boulevard, left on Ridgeway St, left on Street View, left on Ridge Lake Dr Turn right, destination on the left
Interior
Interior Features Breakfast Bar, Breakfast Nook, Ceiling Fan(s), Eat-in Kitchen, Open Floorplan, Primary Bathroom - Tub with Shower, Primary Bathroom -Tub with Separate Shower, Primary Downstairs, Skylight(s), Split Bedrooms, Vaulted Ceiling(s), Walk-In Closet(s)
Heating Central
Cooling Central Air
Flooring Tile, Wood
Furnishings Unfurnished
Appliance Convection Oven, Dishwasher, Dryer, Electric Range, Electric Water Heater, Ice Maker, Microwave, Refrigerator, Washer
Exterior
Exterior Feature Courtyard
Garage Attached, Garage Door Opener, Other
Garage Spaces 2.0
Fence Fenced, Wood
Pool Community
Utilities Available Cable Available, Water Available
Amenities Available Jogging Path, Maintenance Grounds, Maintenance Structure, Management - Full Time, Management - Off Site, Park, Playground
Waterfront No
Roof Type Shingle,Other
Street Surface Asphalt
Accessibility Accessible Full Bath
Porch Patio
Parking Type Attached, Garage Door Opener, Other
Garage Yes
Building
Lot Description Dead End Street
Faces Northwest
Sewer Public Sewer
Water Public
Architectural Style Patio Home, Villa
Level or Stories One
New Construction No
Schools
Elementary Schools Suntree
High Schools Viera
Others
HOA Name qrhoasecygmail.com John Kazmier
HOA Fee Include Insurance
Senior Community No
Tax ID 26-36-23-Ny-00000.0-0242.00
Acceptable Financing Cash, Conventional
Listing Terms Cash, Conventional
Special Listing Condition Standard
Read Less
Want to know what your home might be worth? Contact us for a FREE valuation!

Our team is ready to help you sell your home for the highest possible price ASAP

Bought with Dale Sorensen Real Estate Inc.






