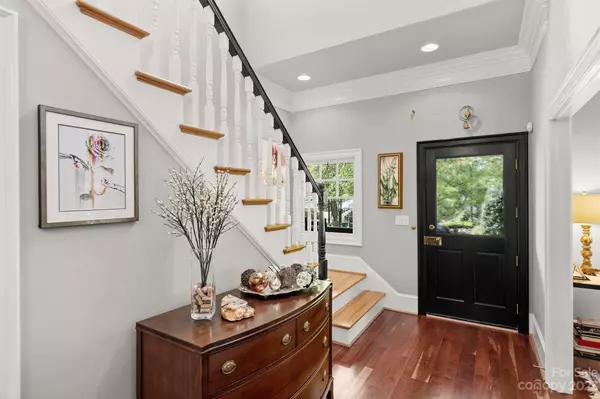$1,275,000
$1,249,900
2.0%For more information regarding the value of a property, please contact us for a free consultation.
226 Towill PL Charlotte, NC 28211
4 Beds
3 Baths
2,700 SqFt
Key Details
Sold Price $1,275,000
Property Type Single Family Home
Sub Type Single Family Residence
Listing Status Sold
Purchase Type For Sale
Square Footage 2,700 sqft
Price per Sqft $472
Subdivision Cotswold
MLS Listing ID 4018466
Sold Date 06/05/23
Style Traditional
Bedrooms 4
Full Baths 2
Half Baths 1
HOA Fees $110/mo
HOA Y/N 1
Abv Grd Liv Area 2,700
Year Built 2003
Lot Size 0.298 Acres
Acres 0.298
Property Description
Heart of Cotswold-Custom 4 br/2.5ba home.Beautiful tree lined street.Rocking chair front porch.Inviting foyer w/ tall ceilings.Formal living & dining room.Gourmet kitchen w/ elegant chandelier/builtin SubZero refrigerator Freezer drawer/ice maker w/custom cherry cabinet fronts.Butler’s pantry w/ Thermador warming drawer.Thermador ovens,6 burner gas range&pull out shelving.Breakfast area.Great room w/ gas log fireplace, ceiling fan & access to back porch/yard.Primary suite on main w/walkin Custom California Closets,bath w/tile flooring, glass shower, premier lighting, hardware & double vanity w/marble countertops.Laundry on main w/tile floors/utility sink/Doggie door. 10ft ceilings/hardwoods on main/8’3”ceilings/2nd level hardwoods.3br/1ba upper w/3walkin attics.2car garage w/ builtins.Backyard oasis:stone patio/gas log fire pit/gardening/parking pad/extra patio/beautiful stone wall.Retractable awning.Remote gate.Generac Natural Gas Generator/Updated roof&Leaf Guard gutters/Central Vac.
Location
State NC
County Mecklenburg
Zoning R3
Rooms
Main Level Bedrooms 1
Interior
Interior Features Attic Walk In, Built-in Features, Drop Zone, Entrance Foyer, Pantry, Storage, Vaulted Ceiling(s), Walk-In Closet(s), Walk-In Pantry, Other - See Remarks
Heating Central, Ductless, Forced Air, Heat Pump, Natural Gas
Cooling Ceiling Fan(s), Central Air
Flooring Tile, Wood
Fireplaces Type Great Room
Fireplace true
Appliance Dishwasher, Disposal, Double Oven, Exhaust Hood, Oven, Refrigerator, Tankless Water Heater, Warming Drawer
Exterior
Exterior Feature Fire Pit
Garage Spaces 2.0
Fence Back Yard, Electric, Fenced, Privacy, Stone
Utilities Available Underground Utilities
Roof Type Shingle
Parking Type Driveway, Attached Garage, Parking Space(s)
Garage true
Building
Lot Description Cul-De-Sac, Private
Foundation Crawl Space
Sewer Public Sewer
Water City
Architectural Style Traditional
Level or Stories Two
Structure Type Wood, Other - See Remarks
New Construction false
Schools
Elementary Schools Billingsville / Cotswold
Middle Schools Alexander Graham
High Schools Myers Park
Others
HOA Name Towill Place HOA
Senior Community false
Restrictions Architectural Review
Acceptable Financing Cash, Conventional
Listing Terms Cash, Conventional
Special Listing Condition None
Read Less
Want to know what your home might be worth? Contact us for a FREE valuation!

Our team is ready to help you sell your home for the highest possible price ASAP
© 2024 Listings courtesy of Canopy MLS as distributed by MLS GRID. All Rights Reserved.
Bought with Jean Benham • Allen Tate SouthPark






