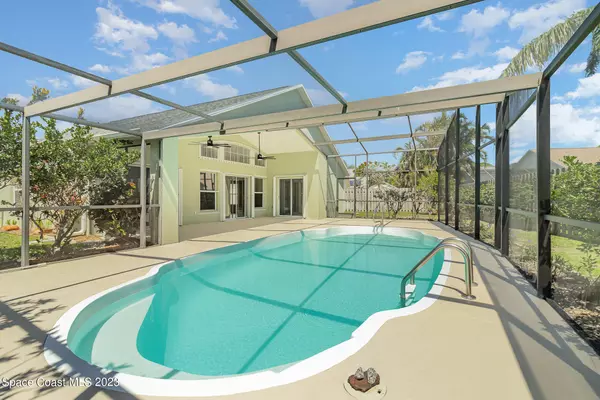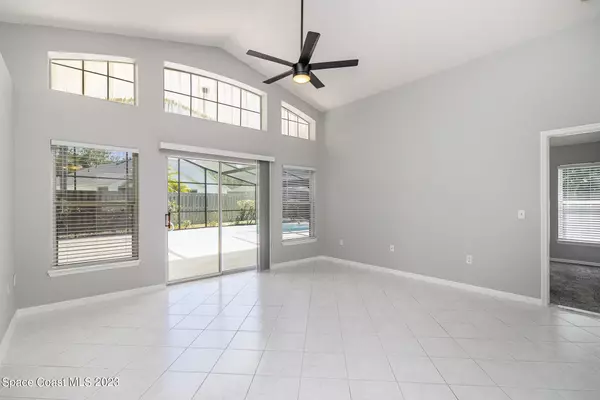$435,000
$450,000
3.3%For more information regarding the value of a property, please contact us for a free consultation.
6865 Raccoon CT Melbourne, FL 32940
3 Beds
2 Baths
1,325 SqFt
Key Details
Sold Price $435,000
Property Type Single Family Home
Sub Type Single Family Residence
Listing Status Sold
Purchase Type For Sale
Square Footage 1,325 sqft
Price per Sqft $328
Subdivision Viera Tract Dd
MLS Listing ID 963912
Sold Date 06/07/23
Bedrooms 3
Full Baths 2
HOA Fees $20/ann
HOA Y/N Yes
Total Fin. Sqft 1325
Originating Board Space Coast MLS (Space Coast Association of REALTORS®)
Year Built 1996
Annual Tax Amount $3,717
Tax Year 2022
Lot Size 6,970 Sqft
Acres 0.16
Property Description
MULTIPLE OFFERS RECEIVED! Move in ready pool home in the highly sought after neighborhood of Fawn Ridge. Completely updated kitchen with soft close espresso oak cabinets with pull outs on both sides of the range for easy access to pots and pans, tiled backsplash, and quartz countertops. Matching quartz vanities in both bathrooms as well. Roof new in 2016, a/c is 2015 with new coils in 2022, w/h replaced in 2016. Newer shower in master bath. Pool deck was resurfaced in 2016 and pool enclosure re-screened in 2017. Salt system pool, no chlorine! Woodside Park across the street on Murrell w/ dog park. Close to area shopping, the Brevard Zoo, Viera Mall, and I-95 for a quick commute to Orlando.
Location
State FL
County Brevard
Area 216 - Viera/Suntree N Of Wickham
Direction Heading east on Murrell, take a right onto Crane Creek Blvd., into Fawn Ridge, take a right onto Raccoon Court, house on left.
Interior
Interior Features Ceiling Fan(s), Open Floorplan, Primary Bathroom - Tub with Shower, Primary Bathroom -Tub with Separate Shower, Primary Downstairs, Split Bedrooms, Vaulted Ceiling(s), Walk-In Closet(s)
Heating Central, Natural Gas
Cooling Central Air, Electric
Flooring Carpet, Tile
Furnishings Unfurnished
Appliance Dishwasher, Electric Range, Gas Water Heater, Microwave, Refrigerator
Laundry Electric Dryer Hookup, Gas Dryer Hookup, In Garage, Washer Hookup
Exterior
Exterior Feature Storm Shutters
Garage Attached, Garage Door Opener
Garage Spaces 2.0
Fence Fenced, Wood
Pool In Ground, Private, Salt Water, Screen Enclosure
Utilities Available Cable Available, Electricity Connected, Natural Gas Connected
Amenities Available Maintenance Grounds, Management - Full Time, Management - Off Site, Playground
Waterfront No
View Pool
Roof Type Shingle
Street Surface Asphalt
Porch Patio, Porch, Screened
Parking Type Attached, Garage Door Opener
Garage Yes
Building
Lot Description Dead End Street
Faces West
Sewer Public Sewer
Water Public
Level or Stories One
New Construction No
Schools
Elementary Schools Quest
High Schools Viera
Others
Pets Allowed Yes
HOA Name Fairway Management and CVCA
Senior Community No
Tax ID 26-36-10-05-00000.0-0007.00
Security Features Smoke Detector(s)
Acceptable Financing Cash, Conventional, FHA, VA Loan
Listing Terms Cash, Conventional, FHA, VA Loan
Special Listing Condition Standard
Read Less
Want to know what your home might be worth? Contact us for a FREE valuation!

Our team is ready to help you sell your home for the highest possible price ASAP

Bought with Robert Slack LLC






